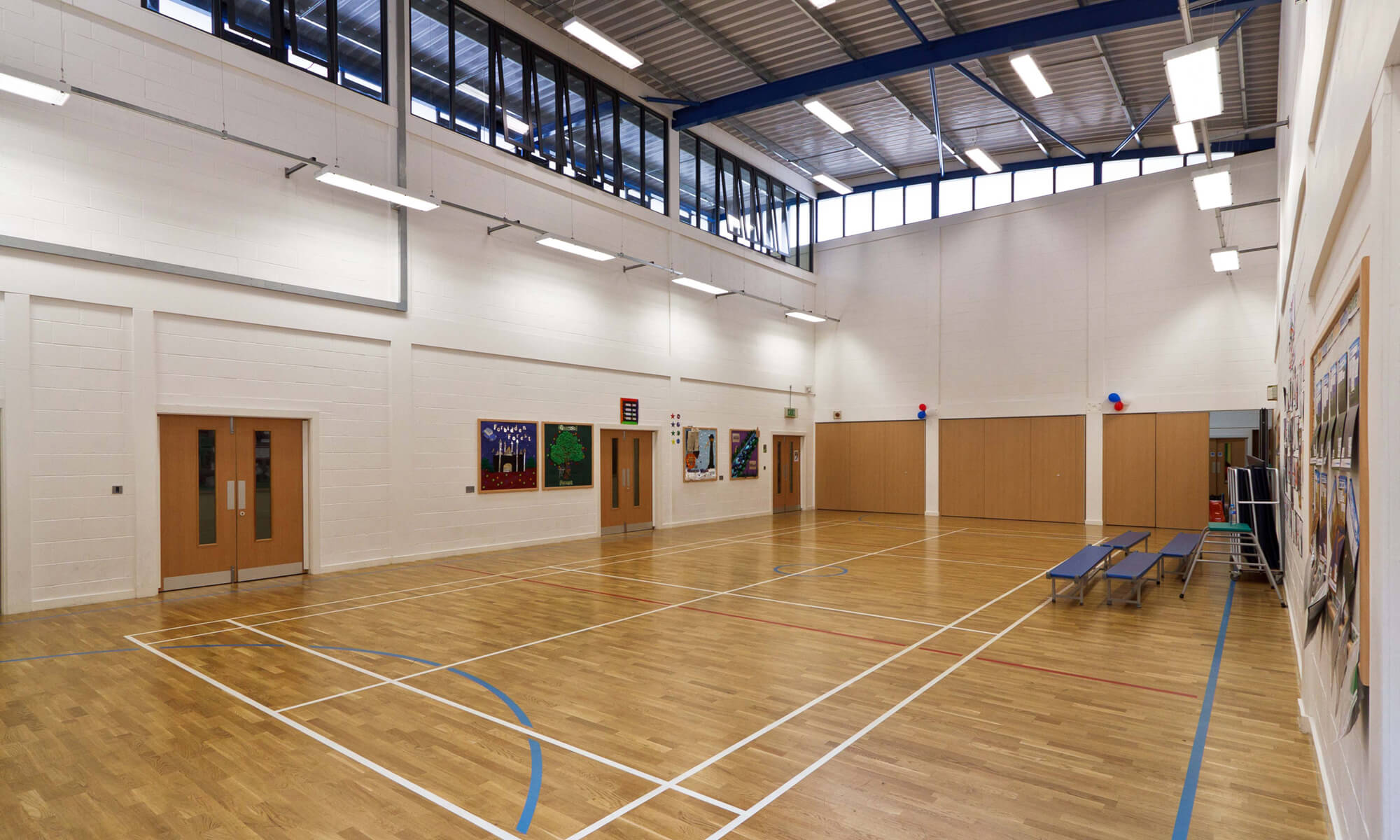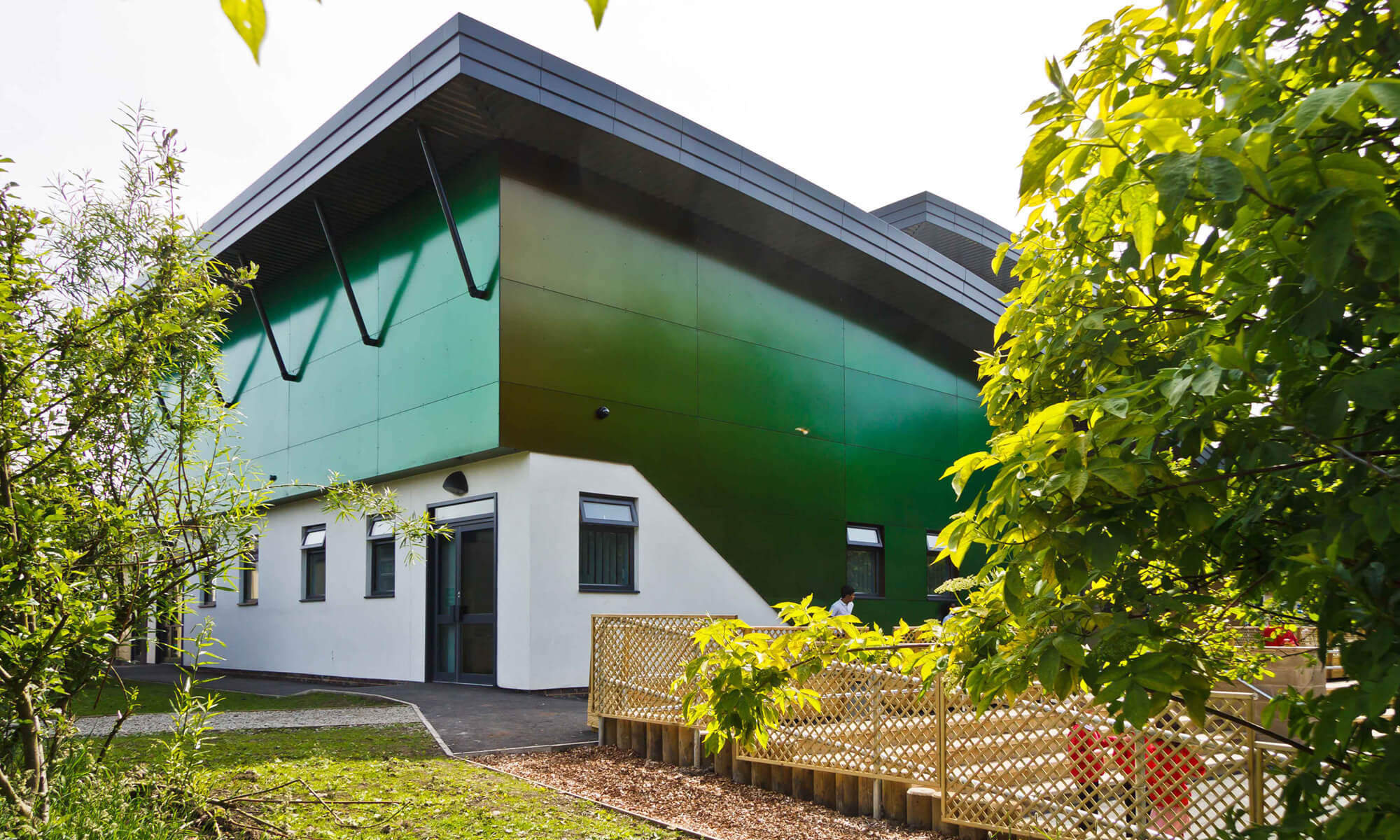Brackenhill Primary School Bradford
Brackenhill Primary School is being expanded as part of the Expanded Schools Programme for Bradford Council and is expanding from one form entry to two form entry, growing by one classroom intake each year.
The first phase included a new Sports Hall for future shared use with the community; new classrooms; alterations and improvements to existing circulation, toilet and changing facilities; the creation of new staff car park / visitor car park / bus parking area; and a new playground.
The new buildings are designed to BB99 and to BREEAM Very Good. The project involved working in a fully operational school, and there was no loss of amenity at any time. The safety of the pupils, staff, visitors was paramount throughout and a number of programme, procurement and other decisions were made with health and safety specifically in mind.
We are appointed as lead consultants, architects and engineers and the works are being procured on a traditional contract basis, through competitive tender.
© Wm Saunders Partnership LLP
Registered in England and Wales
Registered office OC308323 : Ossington Chambers, 6/8 Castle Gate, Newark, NG24 1AX.
Designed and Powered by Nettl of Newark & Redlime



