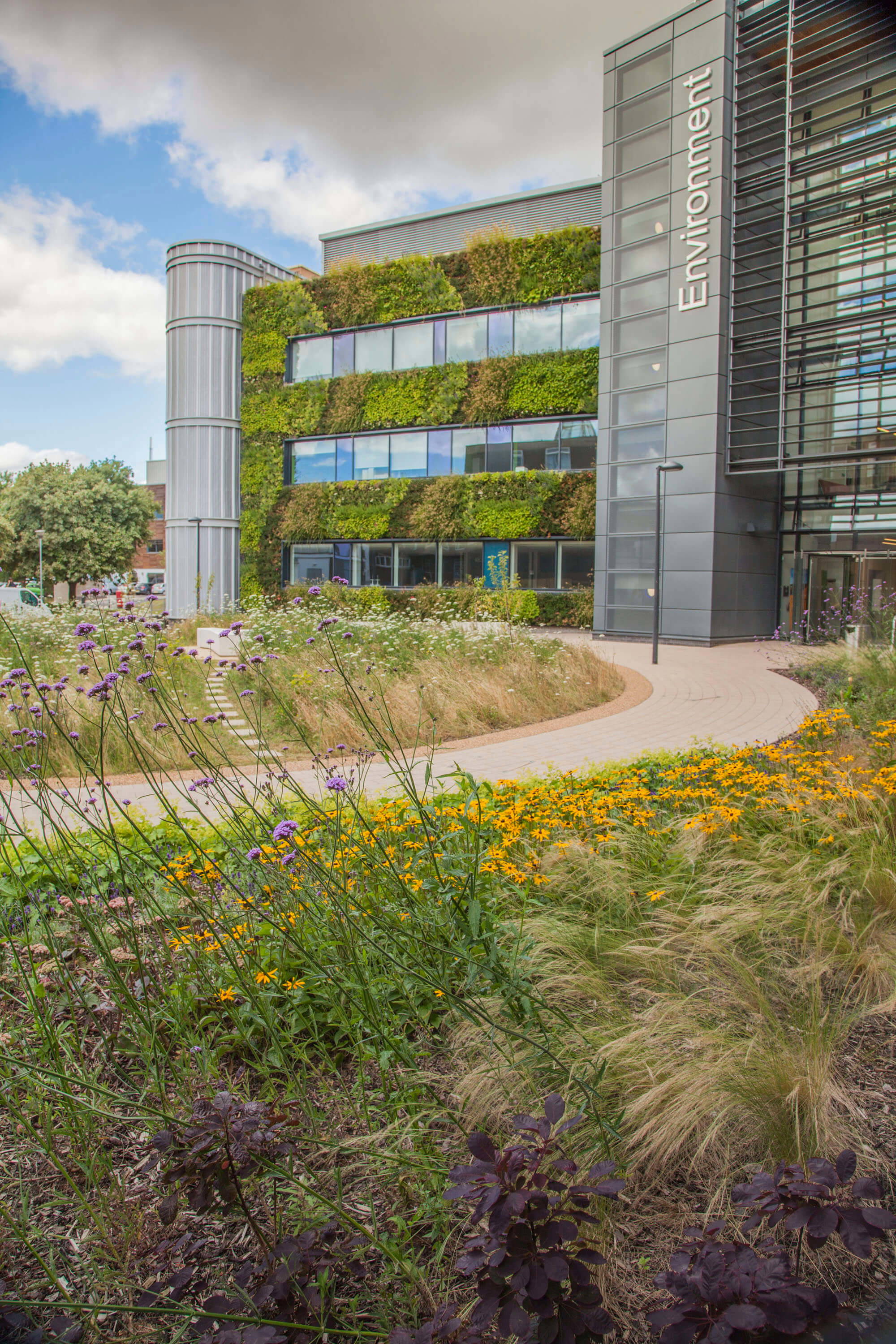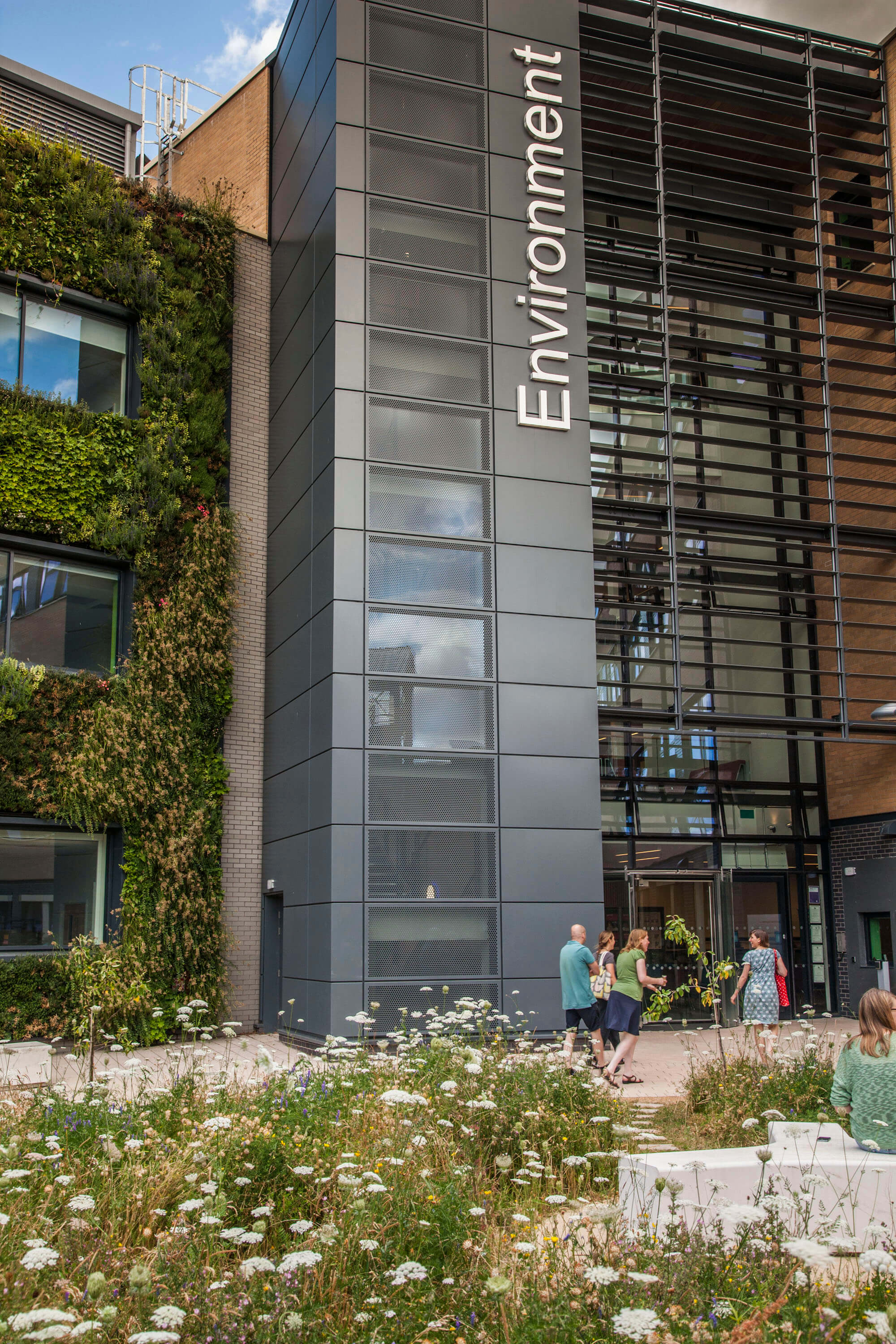Environment Building, University of York
The Environment Building is a state of the art building providing cutting edge science and physical geography laboratory facilities and innovative social spaces for a range of separate stakeholder groups at the University of York.
The building offers teaching and specialist laboratories, flexible seminar spaces, cellular and open plan officeswith skype hives, IT clusters, break out rooms and formal board and meeting rooms, plus a full height auditorium with informal social spaces.
Sustainability and environmental design was at the core of the design and necessitated careful specification of materials, technical detailing and design team co-ordination.
The building achieved BREEAM Excellent standard and features a green wall incorporating native plant species, air source heat pumps, photovoltaic array, natural cross ventilation strategy to offices with localised user control operation and rainwater harvesting.
William Saunders were appointed as Architects and Interior Designers for the project.
‘Images by Ian Birtwistle’
© Wm Saunders Partnership LLP
Registered in England and Wales
Registered office OC308323 : Ossington Chambers, 6/8 Castle Gate, Newark, NG24 1AX.
Designed and Powered by Nettl of Newark & Redlime



