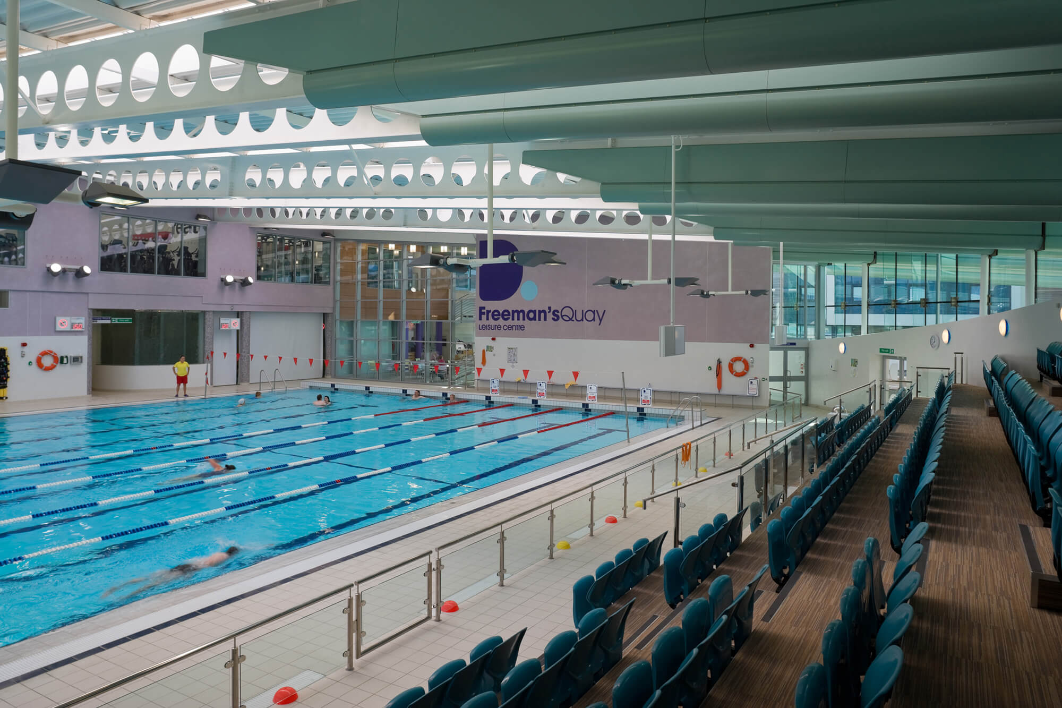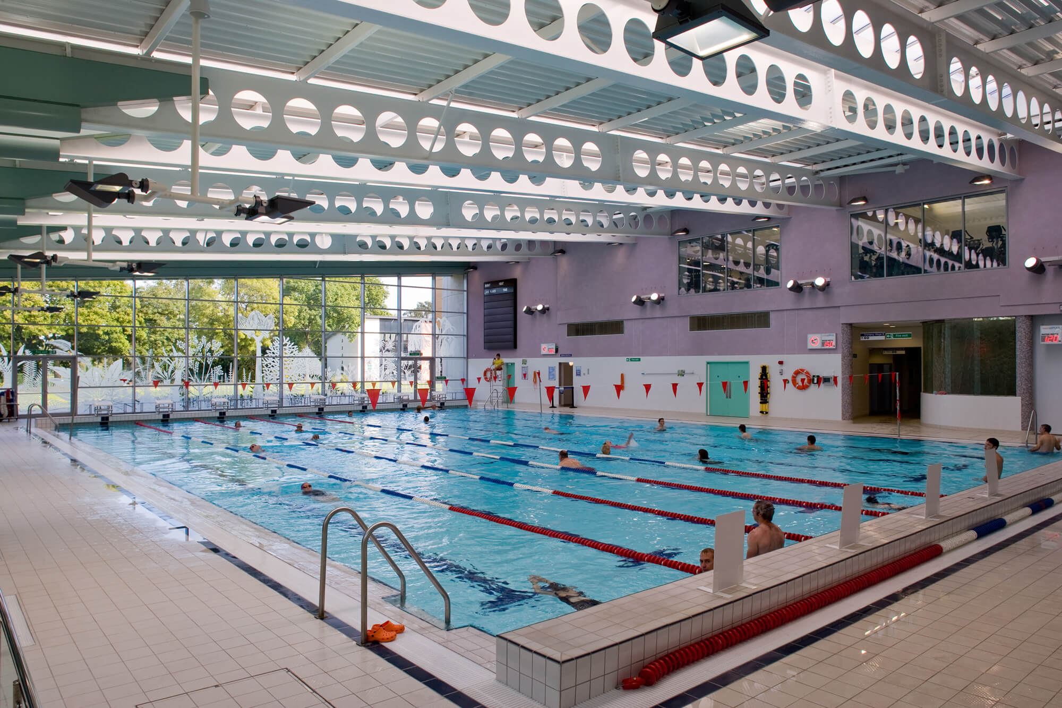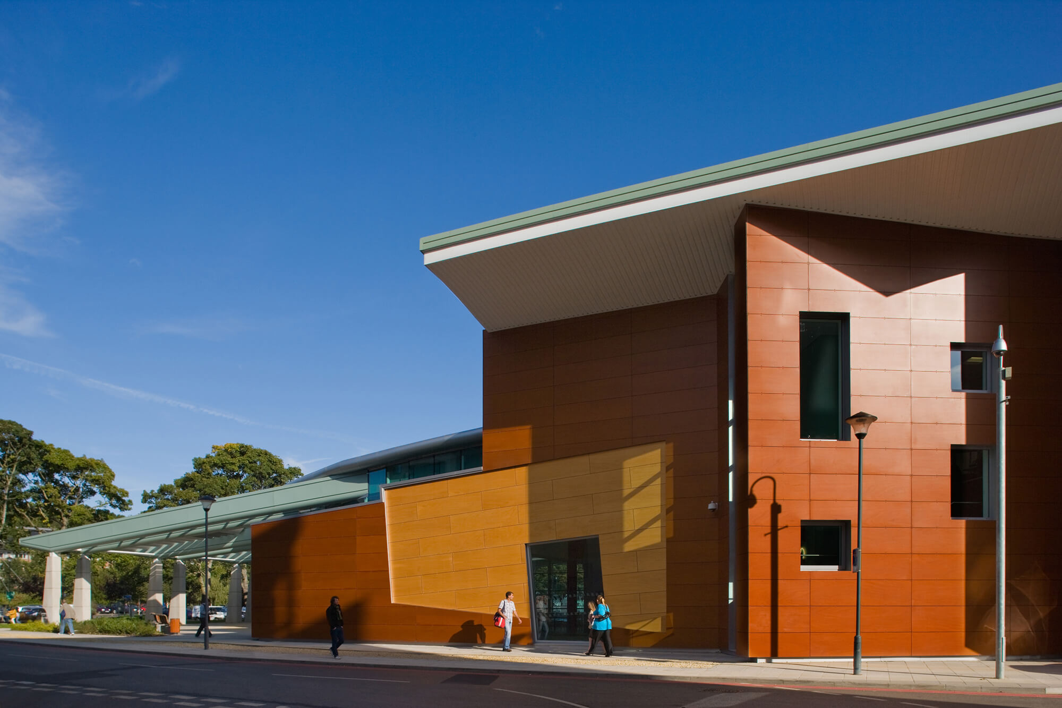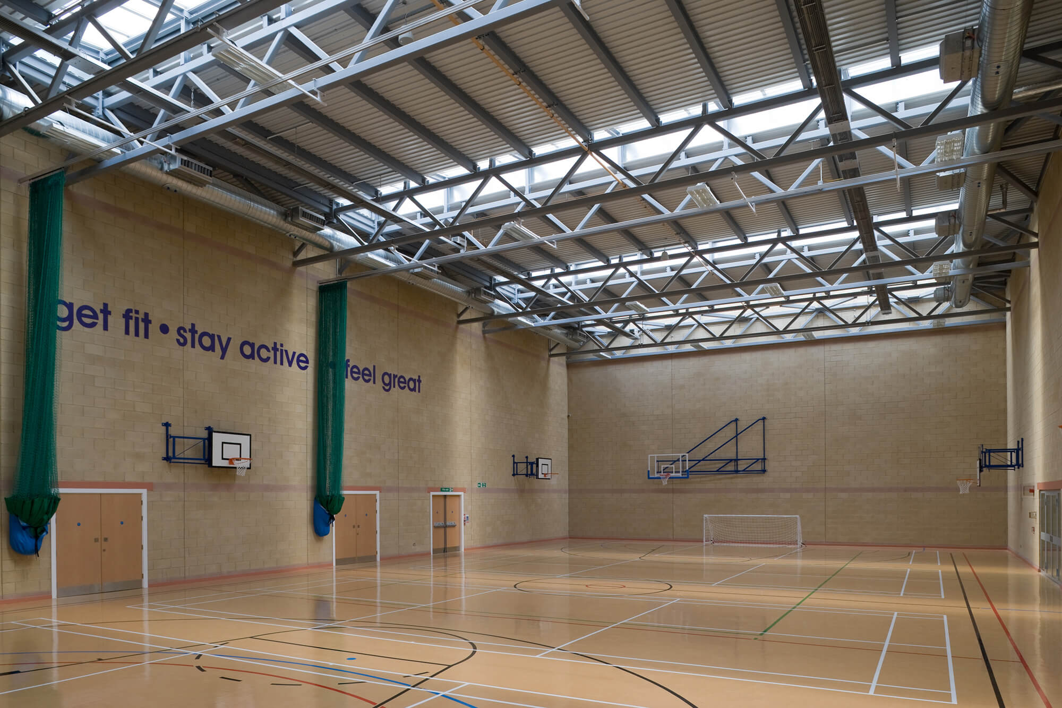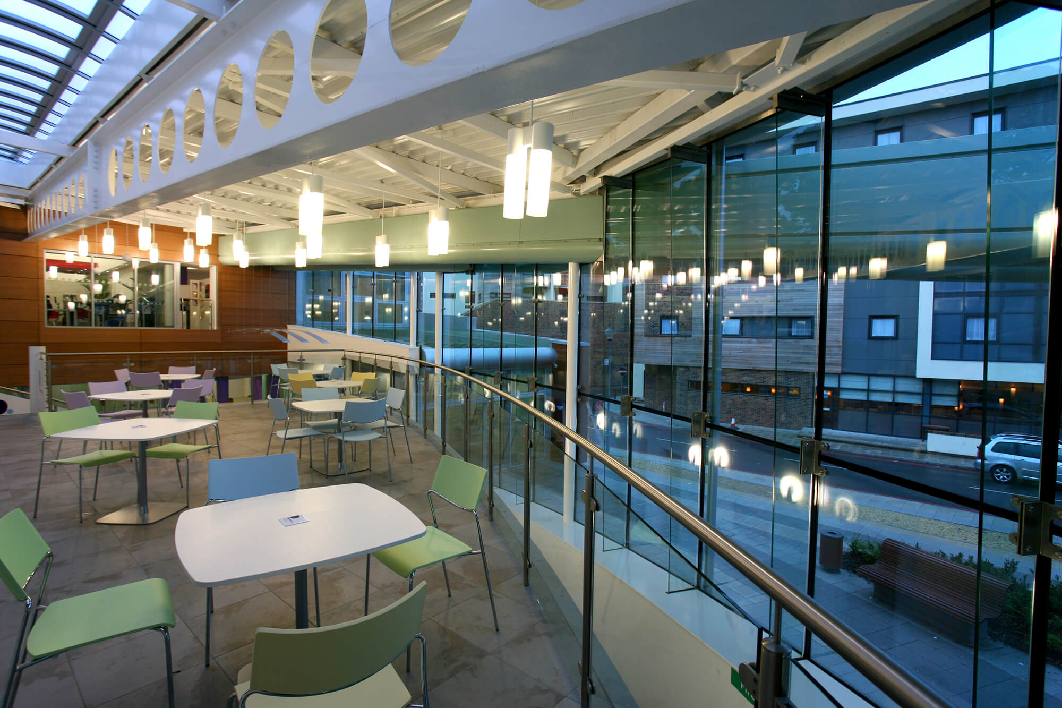Freemans Quay Leisure Centre Durham
The client brief for this project was to create an award winning contemporary building making economical use of the land available. This has resulted in a compact and distinctive design which boasts several construction firsts, providing Durham with a modern and lasting building.
The concept is derived from key aspects of Durham’s architectural typology and the site topography. The sports hall, one of the largest volumes and therefore perhaps the most imposing part of the scheme, has been deliberately placed on the first floor to the rear of the site in order to relate the massing to the surrounding site topography. It also reduces the footprint of the building, with the result that valuable green space is preserved on the site.
The building is flooded with daylight and is designed to a very strict energy and resource frugality. The result is an energy efficient building of which the residents of Durham are justifiably proud.
Due to its close proximity to a World Heritage Site, the intellectual basis of the design had to meet the stringent standards set by English Heritage. The building is rooted in Durham’s architectural heritage and furthermore, major works by several local artists are closely integrated into the building design.
The leisure centre incorporates a 25m swimming pool, learner pool, sports hall, fitness suite and dance studio.
© Wm Saunders Partnership LLP
Registered in England and Wales
Registered office OC308323 : Ossington Chambers, 6/8 Castle Gate, Newark, NG24 1AX.
Designed and Powered by Nettl of Newark & Redlime

