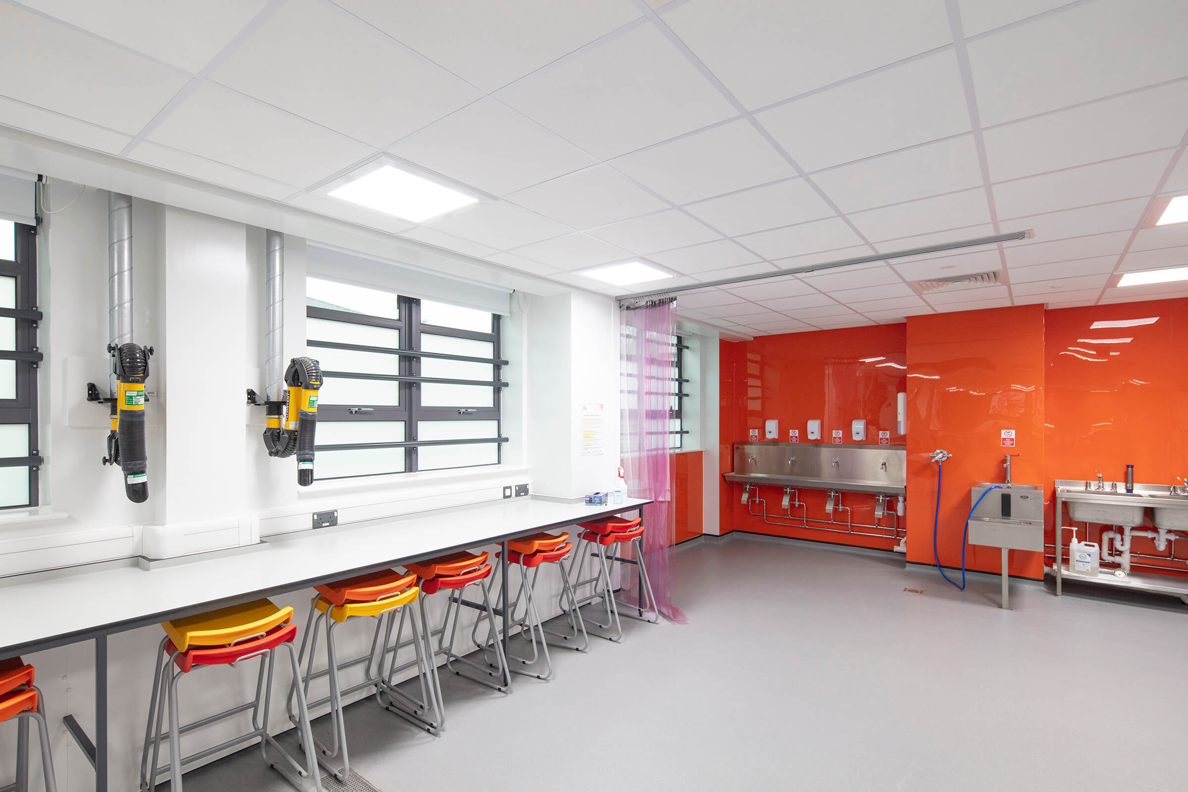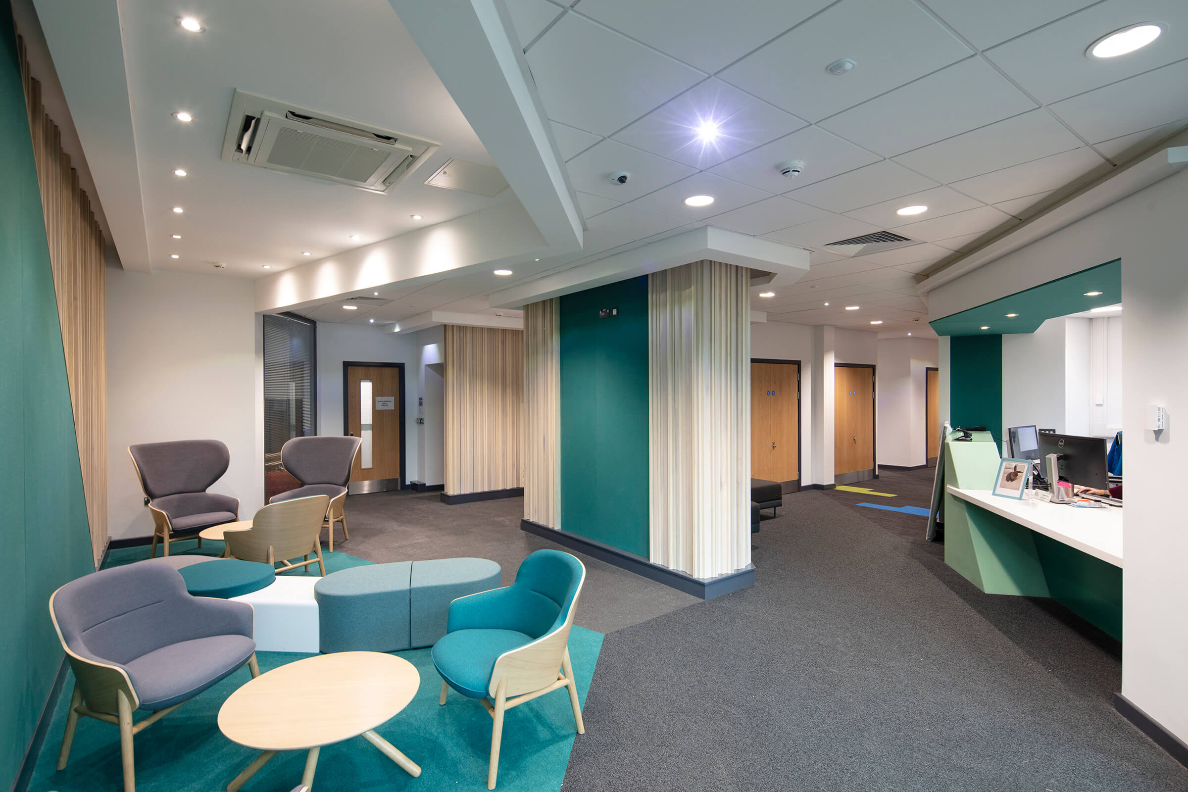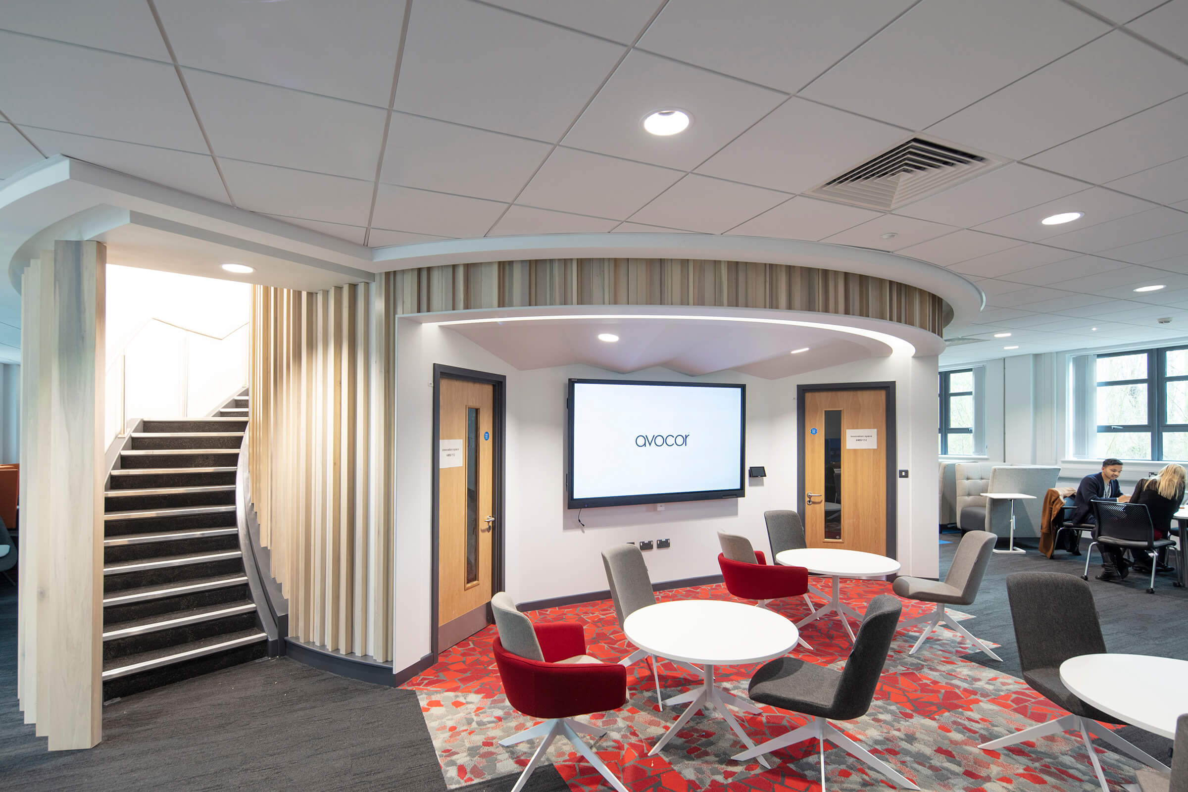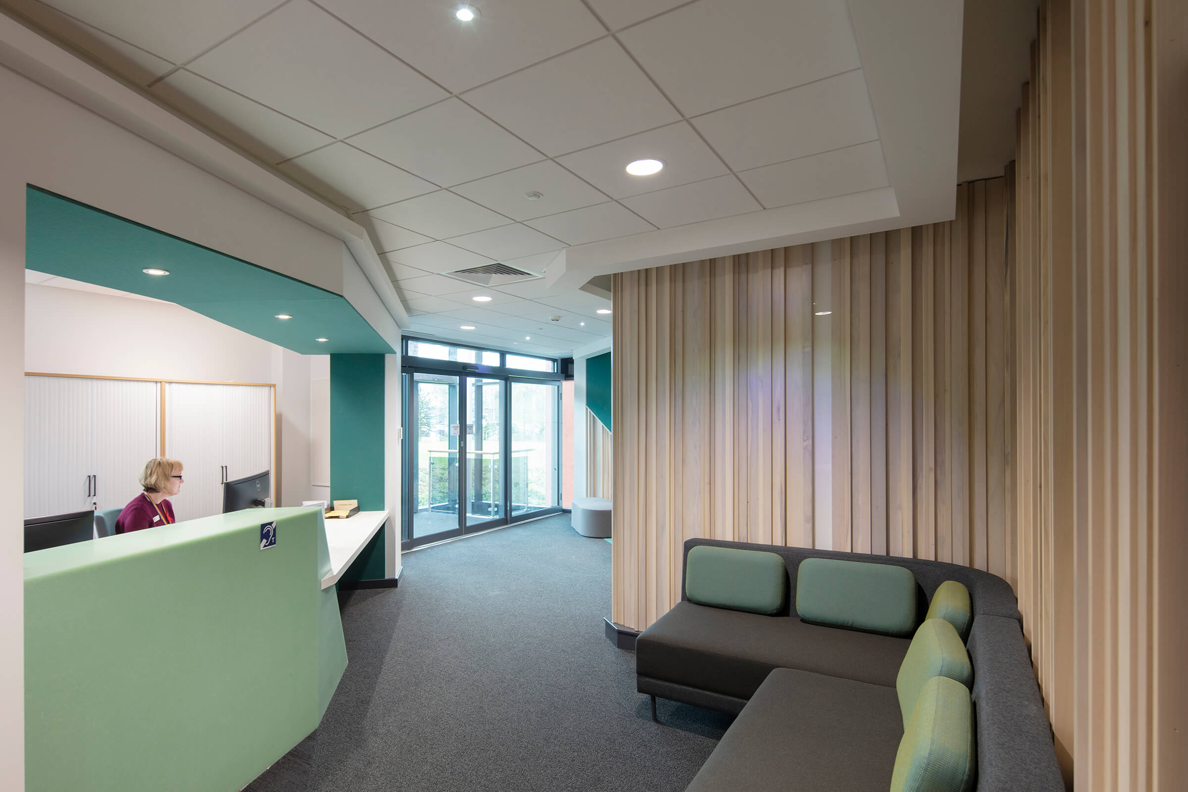Hull York Medical School – University of York
The refurbishment of the existing Hull York Medical School building provides enlarged and improved anatomy laboratory, collaborative working spaces for students and reconfiguration to staff work space.
The scheme overhauls the existing cellular office style accommodation to achieve a balance of open plan working zones, team offices and single office provision, all with a focus on opportunities for staff-student integration.
We worked closely with the department and estates team to establish project priorities and explored a variety of options to achieve these in different ways. Budget and timescale, both of which were tight, were critical factors and formed a key part in our appraisal of design options from the outset.
The existing building is a steel framed clad building built in 2008 and is fairly unremarkable in appearance. It provided dated, cellular office accommodation across 3 stories of simple rectangular floor plates. The building is attached to the STEM building with walkway access from the surrounding site levels to the main entrance on the 1st floor.
The scope of refurbishment included, full strip out, structural alterations, redistribution of the existing accommodation across the 3 floor levels and crucially improvement to the student experience within the building.
The design has explored options to upgrade the entrance and improve the welcome and identity of the school. To provide opportunities for improved integration between student and staff spaces, the design includes openings between floor plates creating double height spaces and a feature staircase.
© Wm Saunders Partnership LLP
Registered in England and Wales
Registered office OC308323 : Ossington Chambers, 6/8 Castle Gate, Newark, NG24 1AX.
Designed and Powered by Nettl of Newark & Redlime





