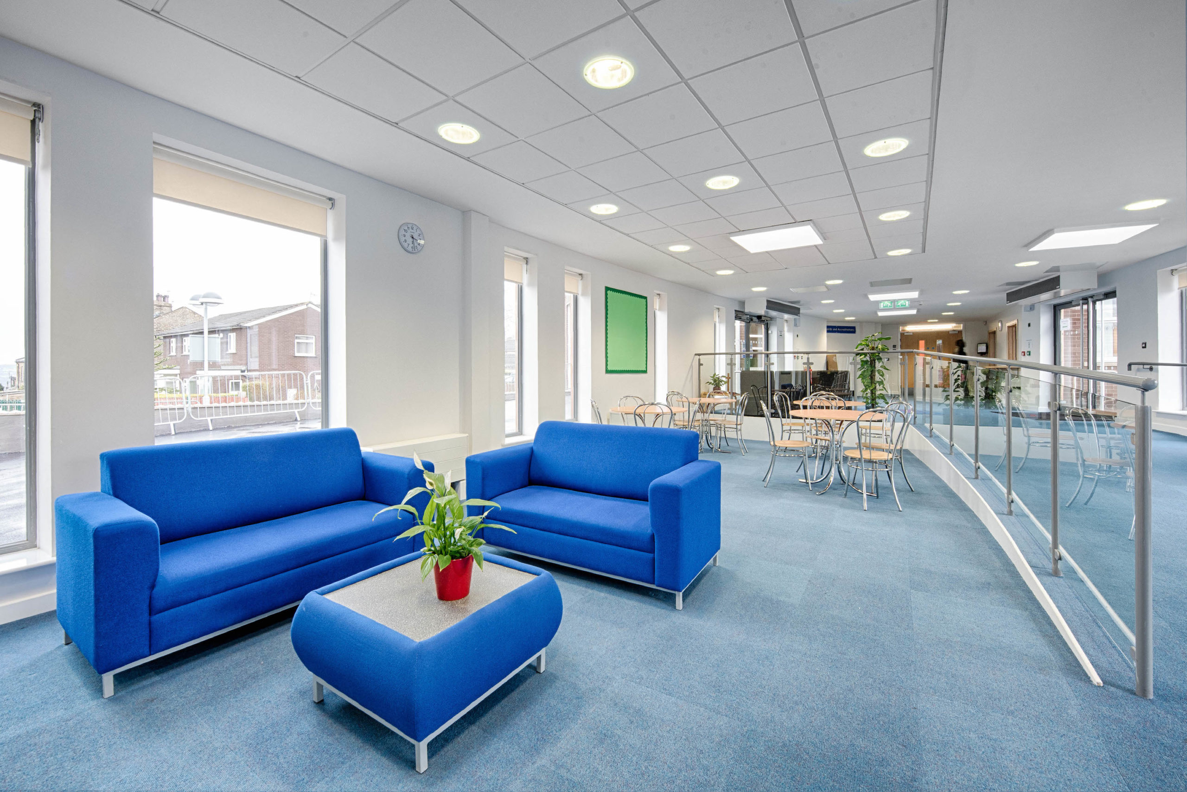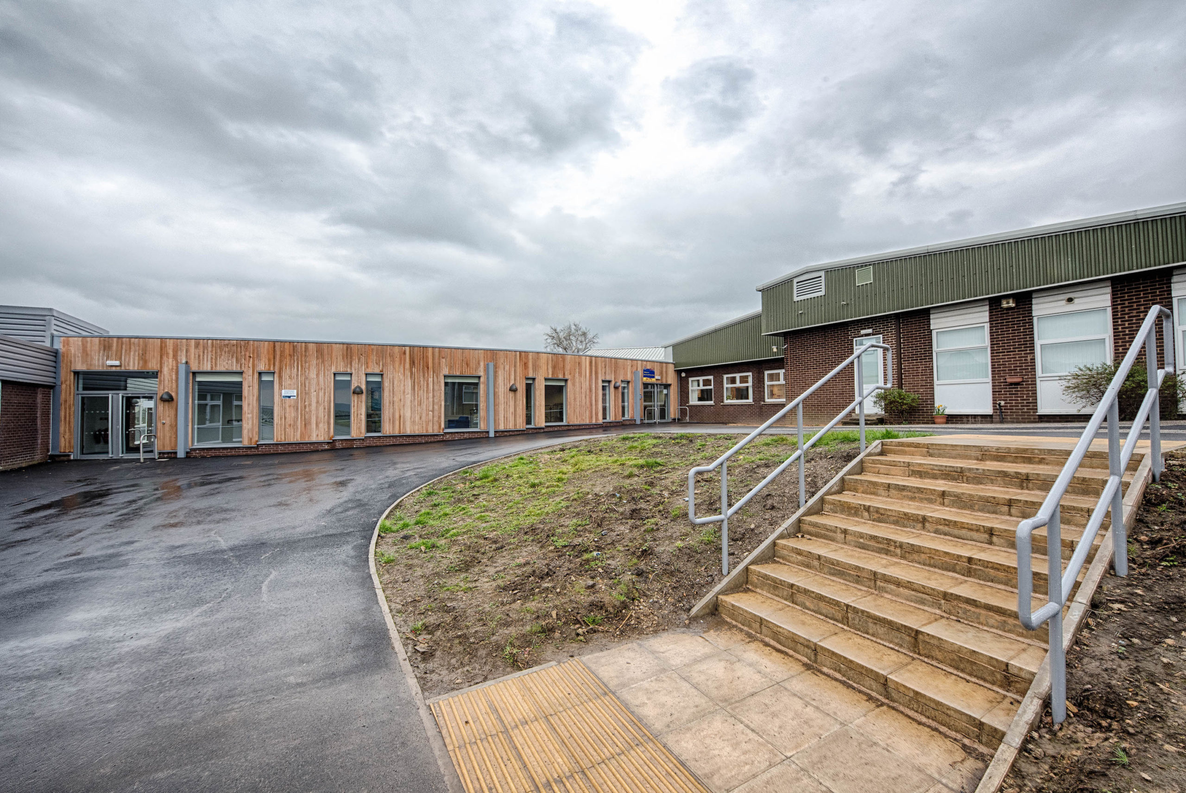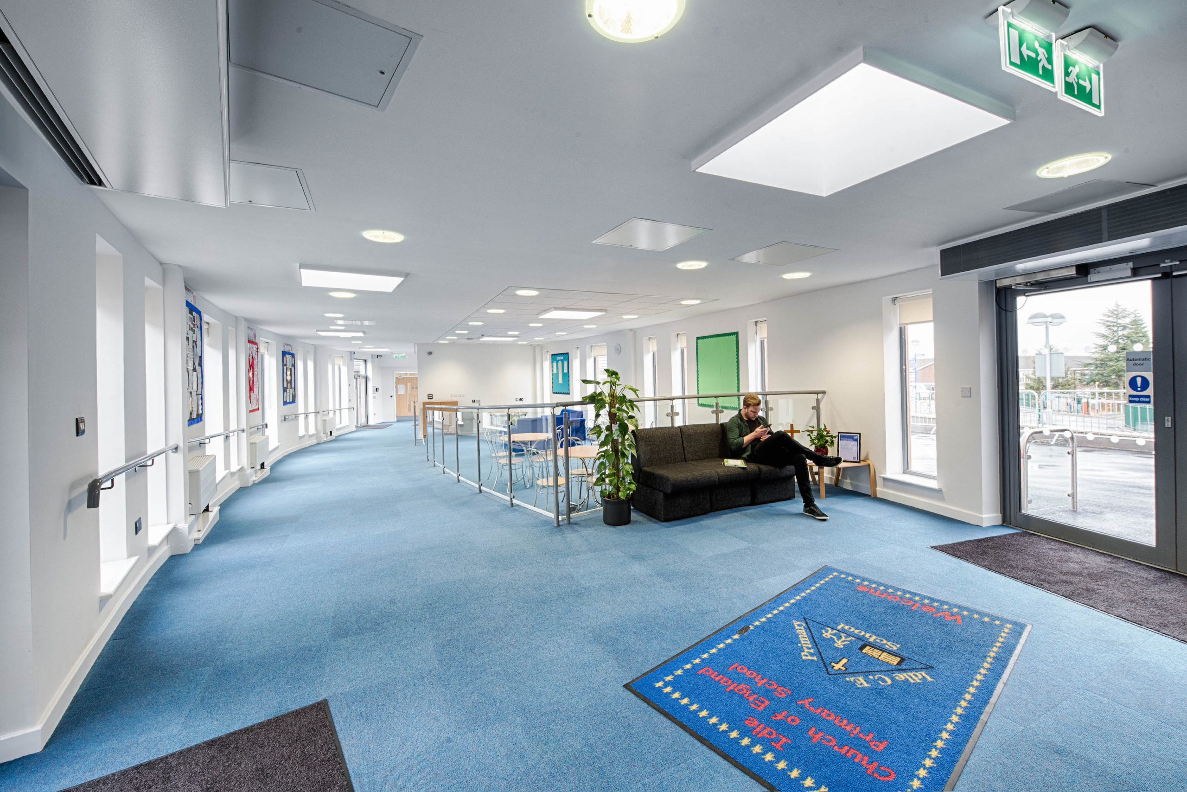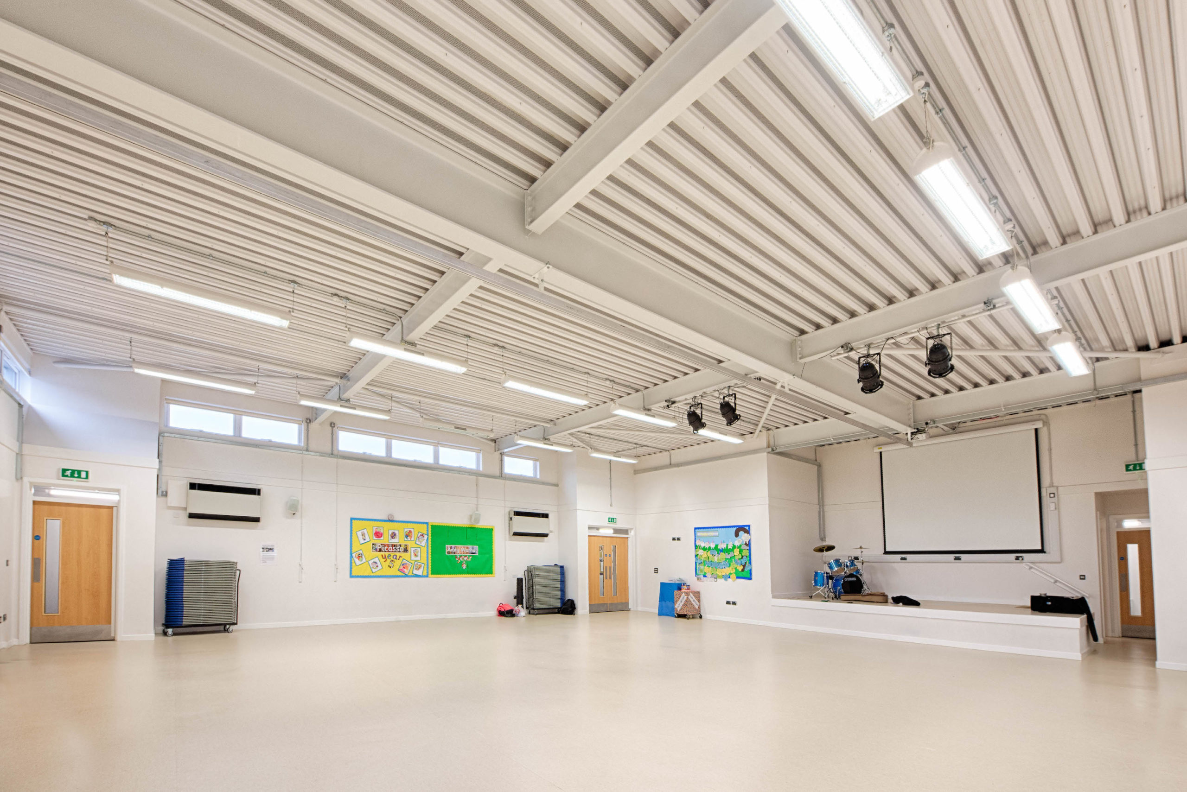Idle C of E Primary School
The starting point for this project was that Idle C of E Primary School needed to increase from a single form entry to a two form entry school.
The primary school site was currently occupied by another empty school and so the adjacency of the two schools within the secure site provided an obvious, almost inevitable solution to the needs; namely to link the two schools and create one school. The two schools were of a similar design, built in the same brick, but the Idle CE School had been over roofed and High Park had not.
A new link was developed in the form of a curved, ramped corridor stretching between the existing entrances of the two existing schools. By curving both sides of the new structure, the form appears less like a corridor and more like an extension with greater purpose and presence.
Routes through the link from east to west have been incorporated, giving access to the secure play areas at the rear only through the school, whilst the overall number of access doors has actually been reduced.
A corner of the link has been carved out to create a generous sheltered external space for buggies and waiting parents.
General refurbishment works and internal alterations were also carried out as part of the project to enable the two schools to seamlessly become one.
© Wm Saunders Partnership LLP
Registered in England and Wales
Registered office OC308323 : Ossington Chambers, 6/8 Castle Gate, Newark, NG24 1AX.
Designed and Powered by Nettl of Newark & Redlime





