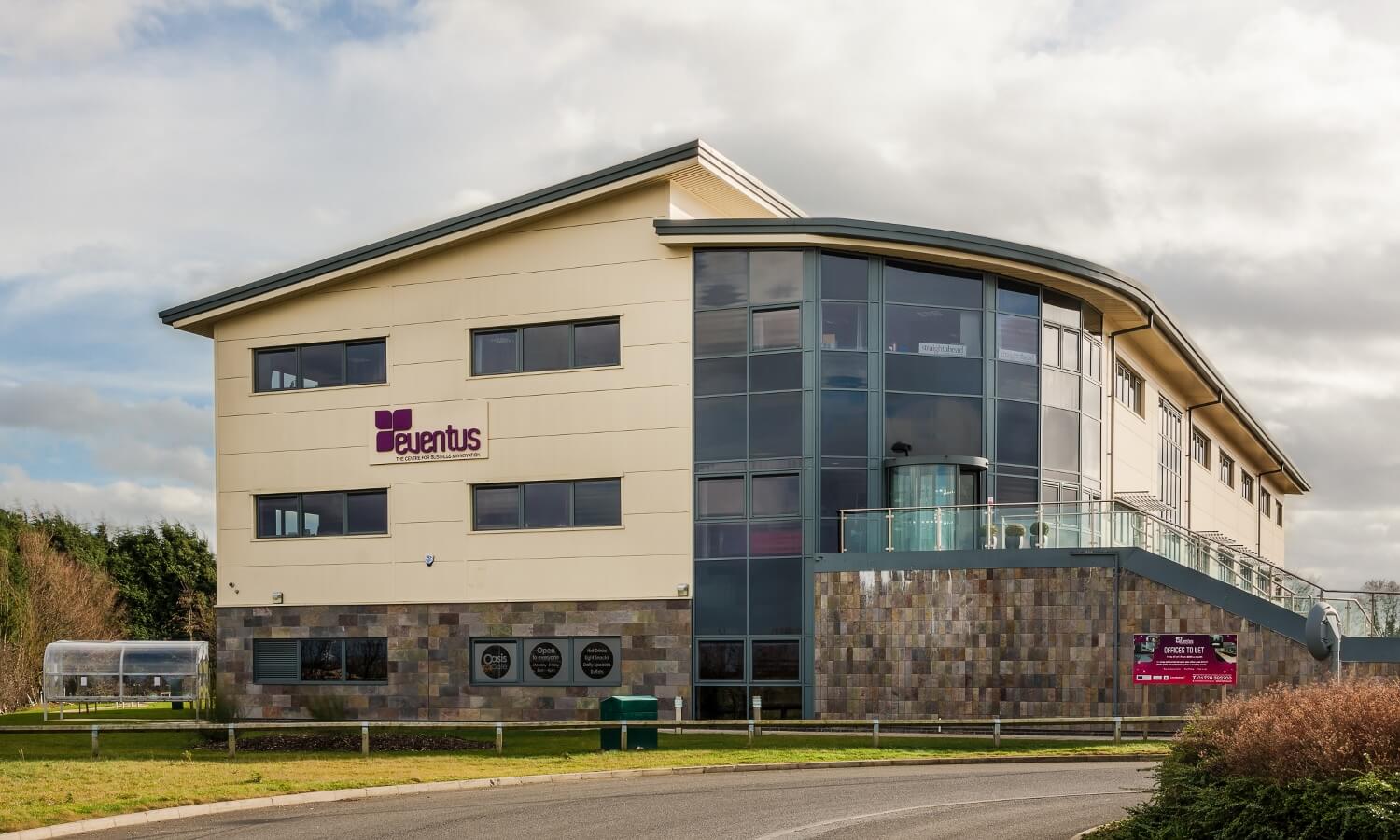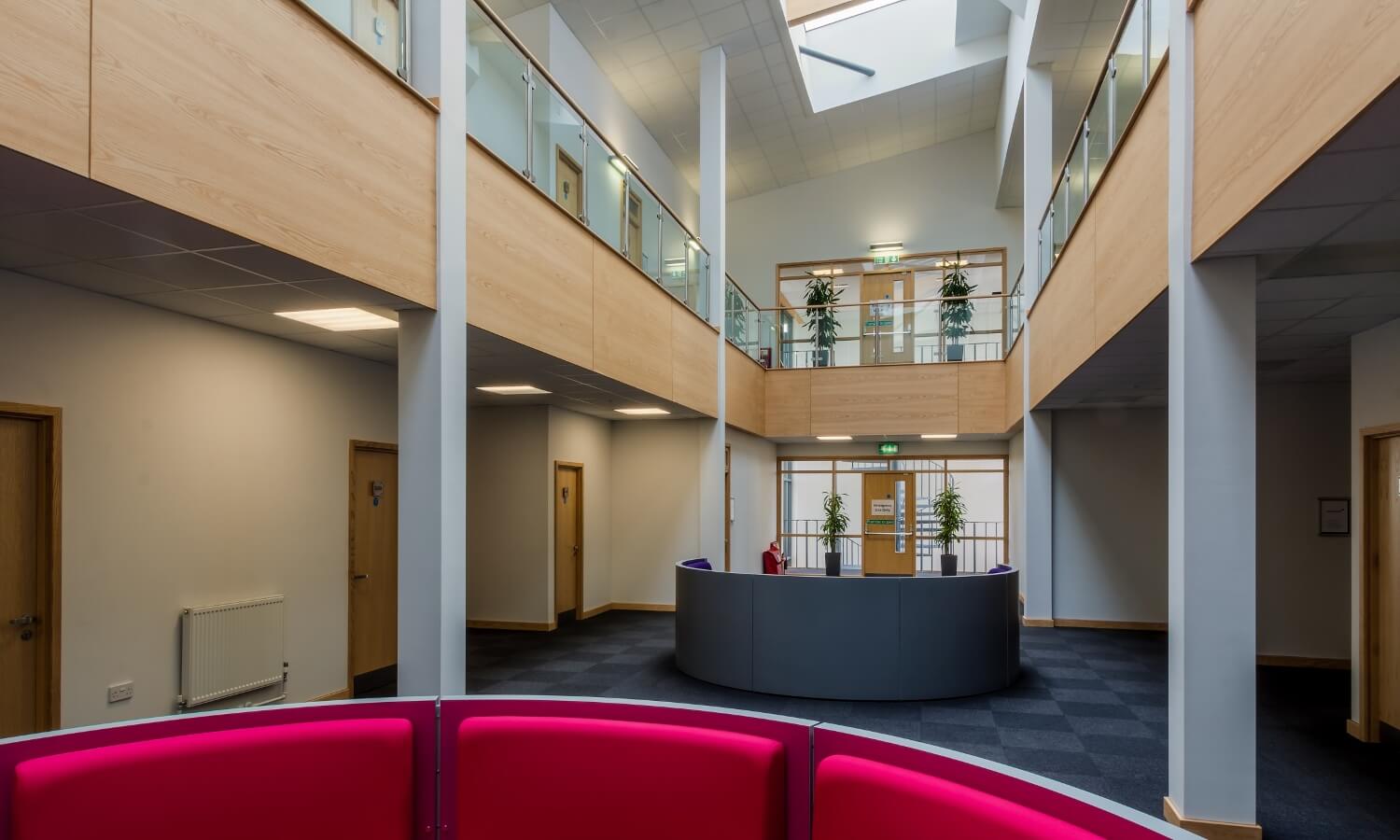Market Deeping Business Incubation Centre
William Saunders were commissioned for the architectural and engineering design of this impressive three storey incubation centre building, branded “Eventus” by Lincolnshire County Council, to encourage new starter businesses into Market Deeping.
The building also includes a café with separate kitchen, reception/management suite, 2 meeting rooms and conference room, toilets, plant and ancillary rooms together with associated car/cycle parking and hard/soft landscaping.
To improve the sustainable credentials of the building, the development also included a rainwater harvesting system, geothermal ground source heat pumps and a wind turbine, and it achieved a BREEAM Very Good rating.
Natural daylight is a key factor in the success of the internal space and a double height atrium with rooflights above run along the length of the building to provide daylight in to each floor. Each floor is accessed by a glass sided feature lift which is located within this full height atrium
This building is part of the Council’s drive to provide offices and associated facilities to new businesses, with the capability to move onto bigger premises in the future.
© Wm Saunders Partnership LLP
Registered in England and Wales
Registered office OC308323 : Ossington Chambers, 6/8 Castle Gate, Newark, NG24 1AX.
Designed and Powered by Nettl of Newark & Redlime



