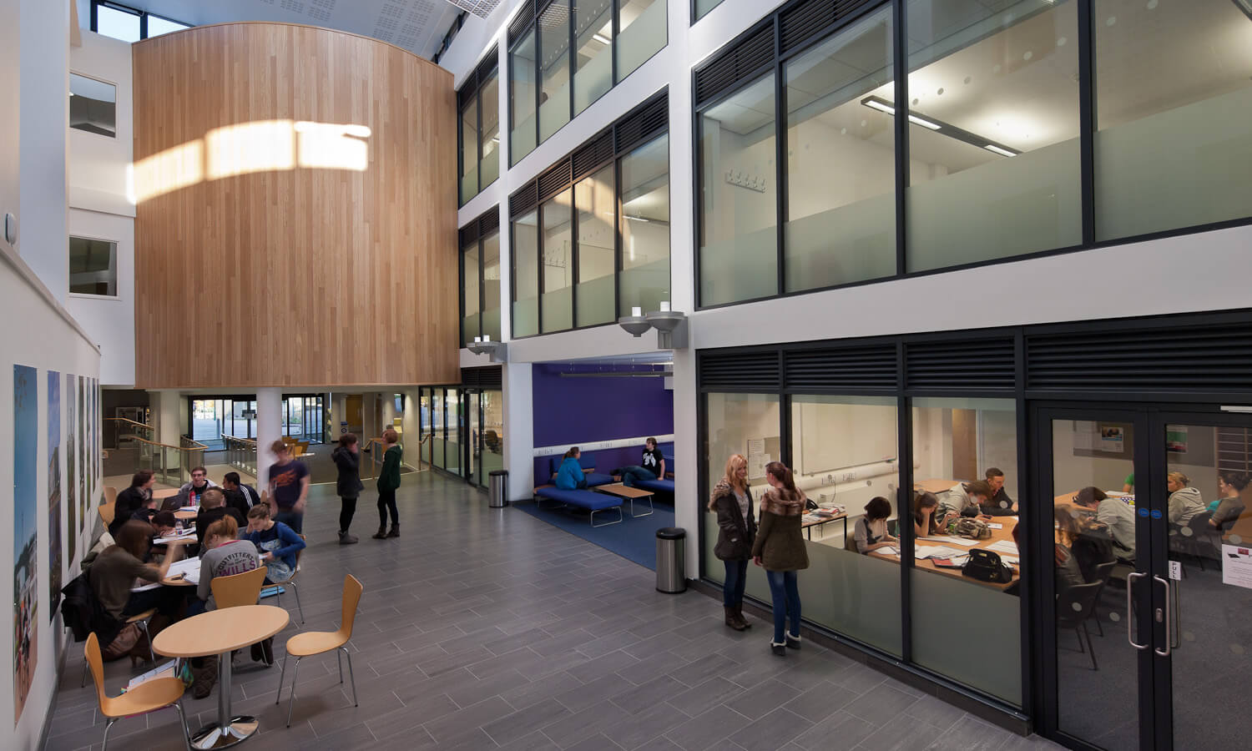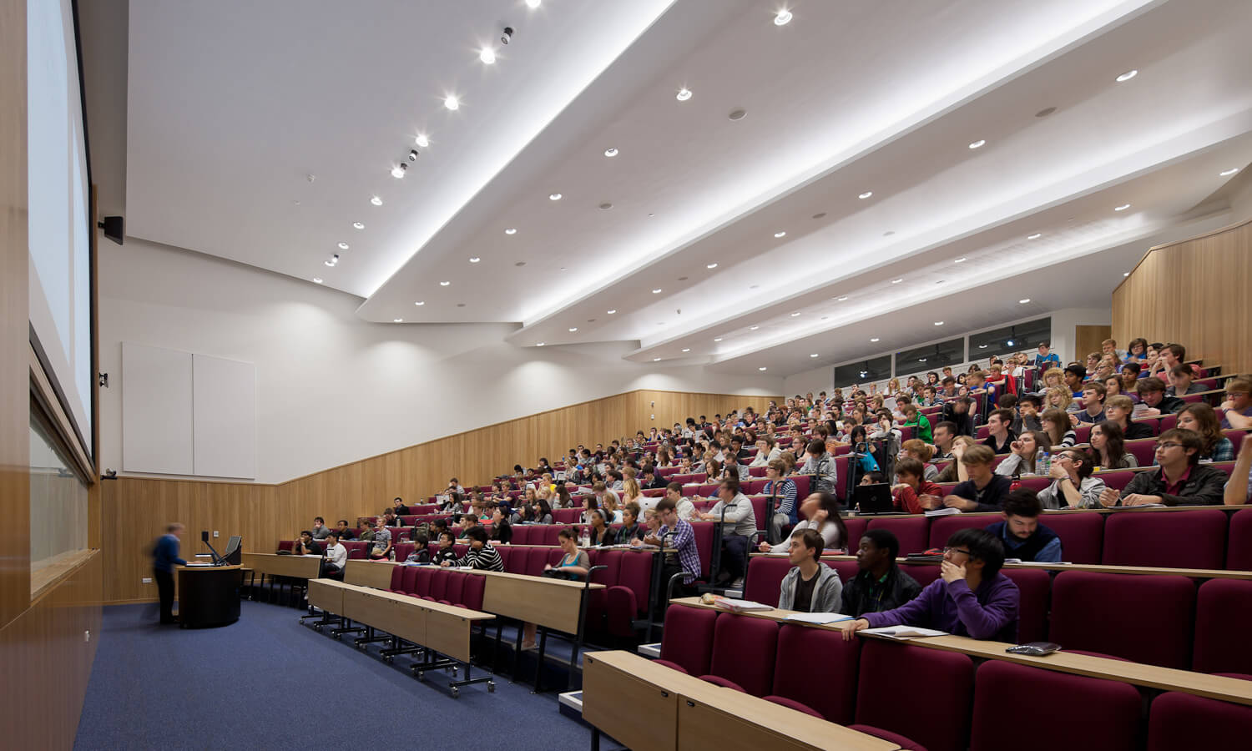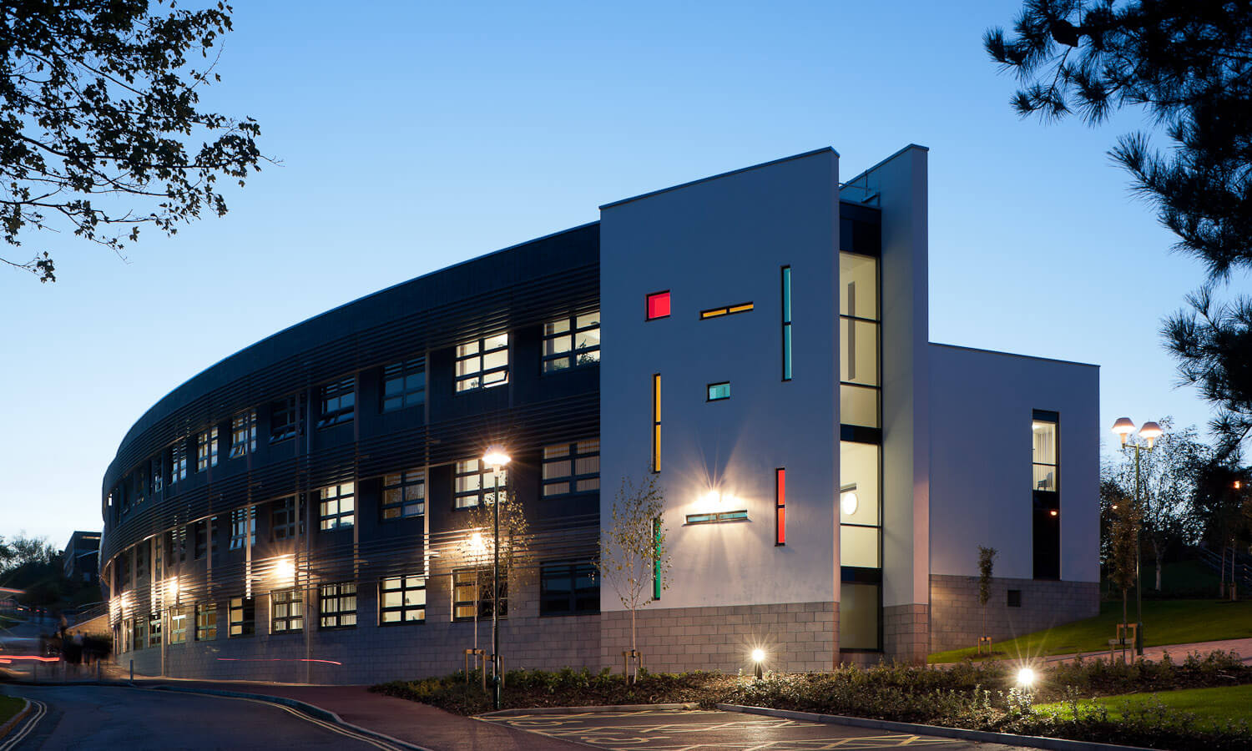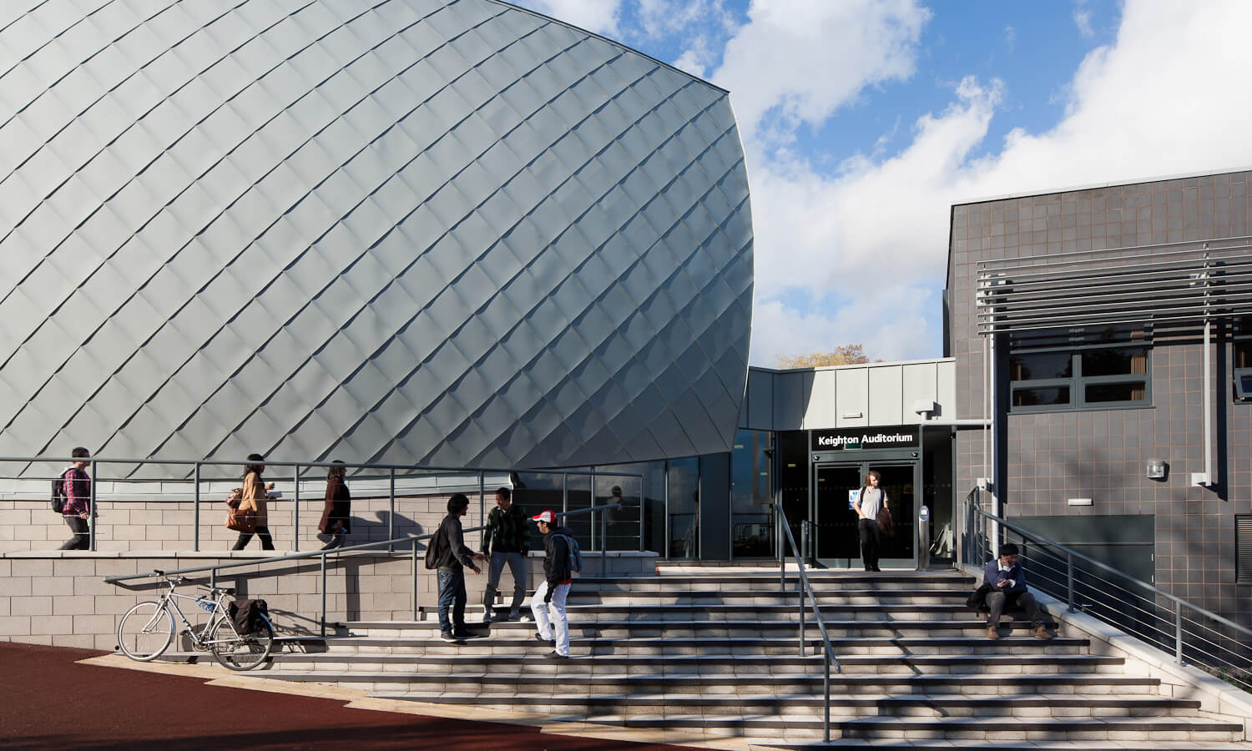Mathematical Sciences University of Nottingham
The commission for this project was won in a limited design competition. The building is a striking extension to an existing science building in the middle of the campus and provides a new school of mathematics together with a new central lecture theatre for the campus.
The building is conceived as a gracefully curving suite of offices on three storeys, which is situated so as to create a central atrium with the existing structure. A key feature of mathematics teaching is the interactive nature of staff and student contact sessions and the building is designed to promote opportunities for these learning events to occur, through the use of frequent breakout spaces as alcoves in corridors and the atrium.
The building is linked to a new freeform lecture theatre which takes the form of a zinc clad pod, poised over a sandstone outcrop at the east end of the site.
The building achieved BREEAM Excellent standard and was completed on programme and on budget. It was voted Construction Project of the Year in the East Midlands Property Awards 2012
© Wm Saunders Partnership LLP
Registered in England and Wales
Registered office OC308323 : Ossington Chambers, 6/8 Castle Gate, Newark, NG24 1AX.
Designed and Powered by Nettl of Newark & Redlime





