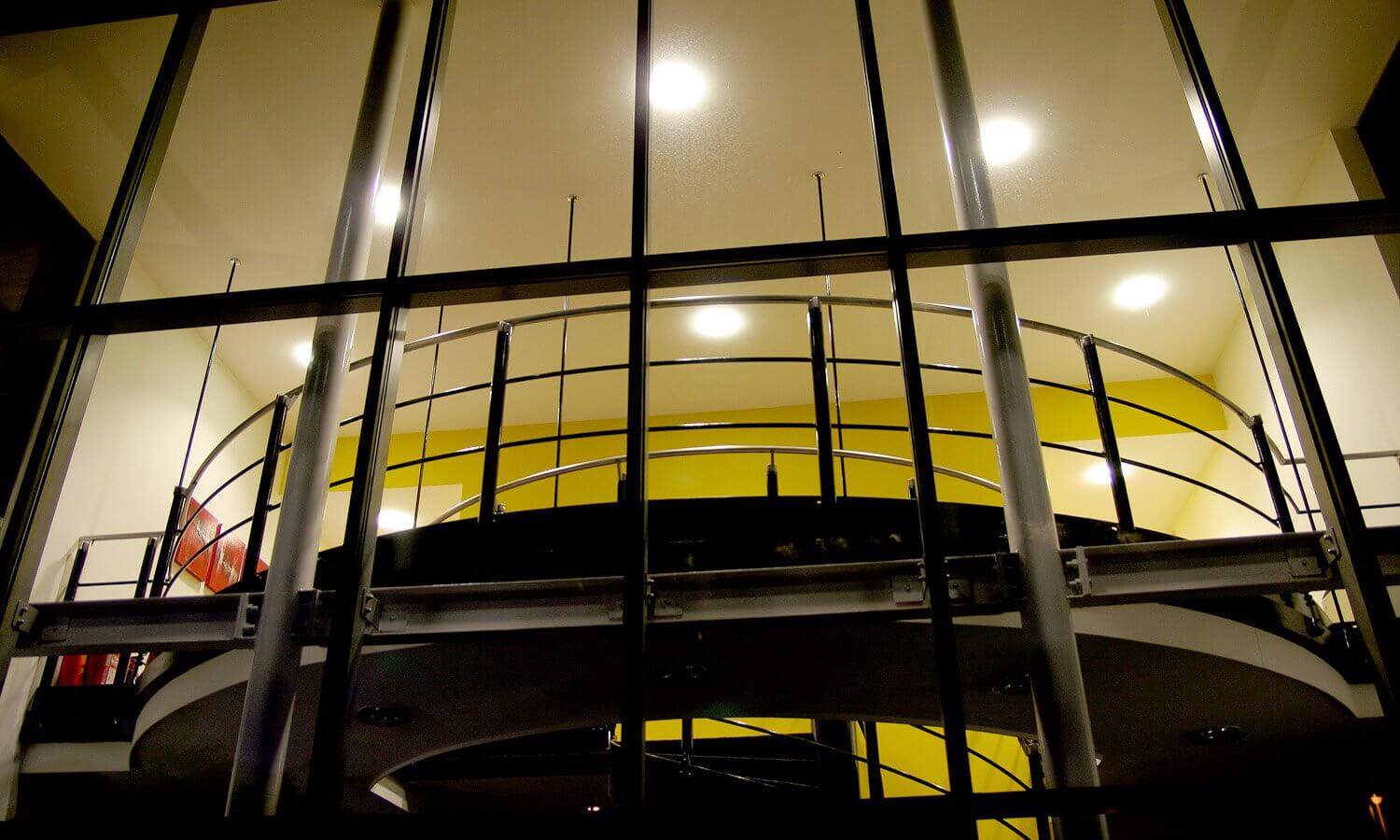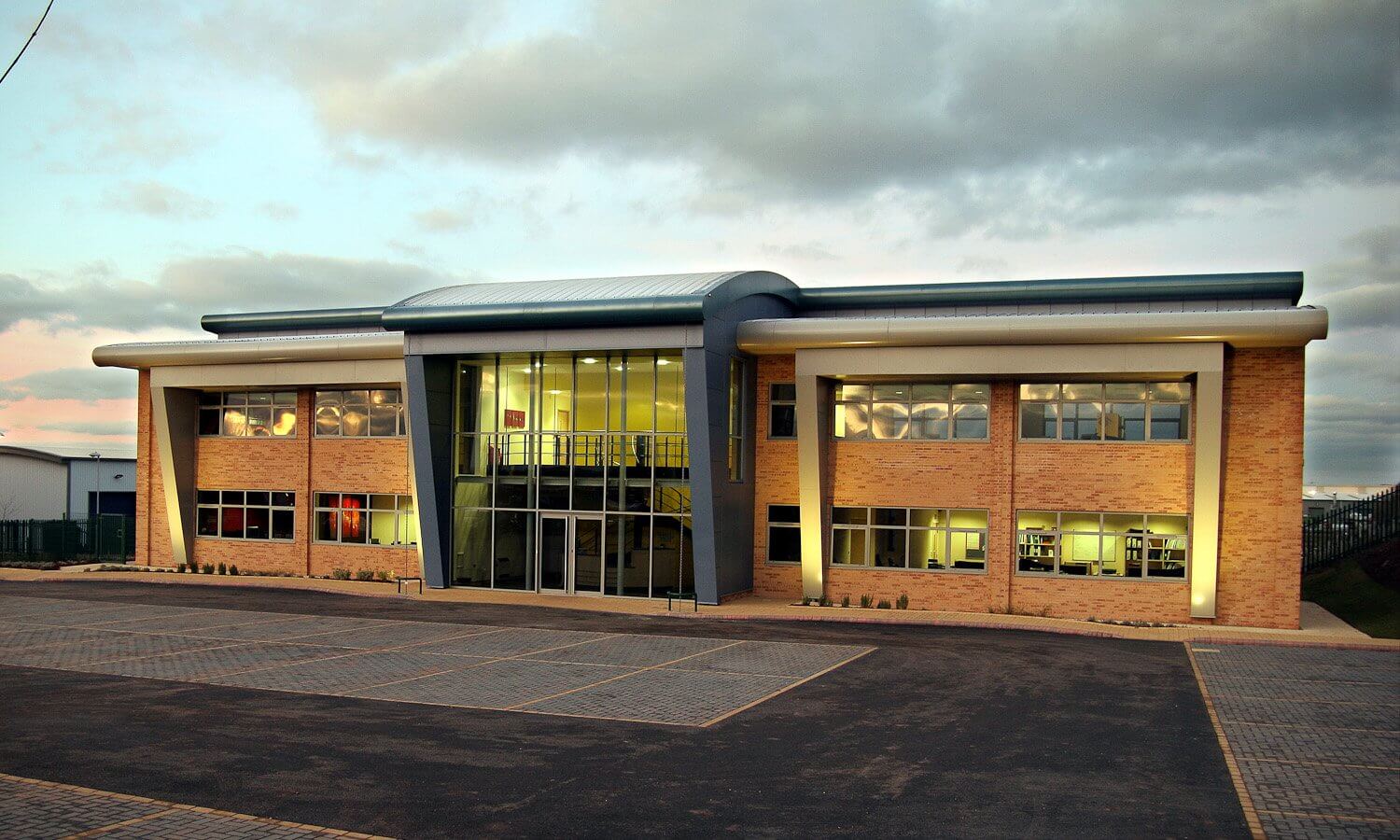Sheppard Lockton House
William Saunders investment into their new £1 million offices reflects the continuing growth of the multi disciplinary Practice, offering its broad Client base improved facilities.
During all stages of the construction, members of staff were actively encouraged to participate in all aspects of the office’s layout, equipment, fixtures and fittings.
An in-house competition for the members of staff to choose an appropriate name for the new office building resulted in ‘Sheppard Lockton House’ being chosen. Appropriately, this name was based upon the founders of the Practice, George Sheppard and Captain H.W. Lockton.
William Saunders undertook all concept design and detailed Architectural, Structural and Civil Engineering design.
The project was completed on time, and within budget.
© Wm Saunders Partnership LLP
Registered in England and Wales
Registered office OC308323 : Ossington Chambers, 6/8 Castle Gate, Newark, NG24 1AX.
Designed and Powered by Nettl of Newark & Redlime



