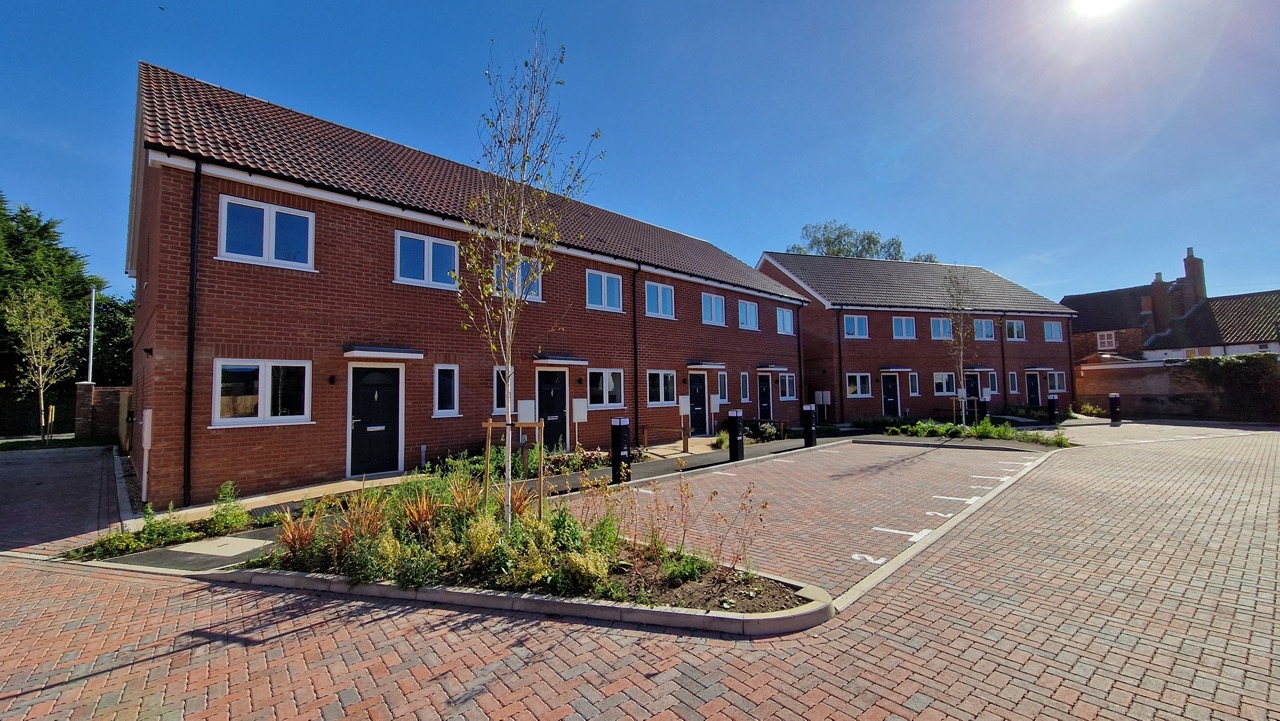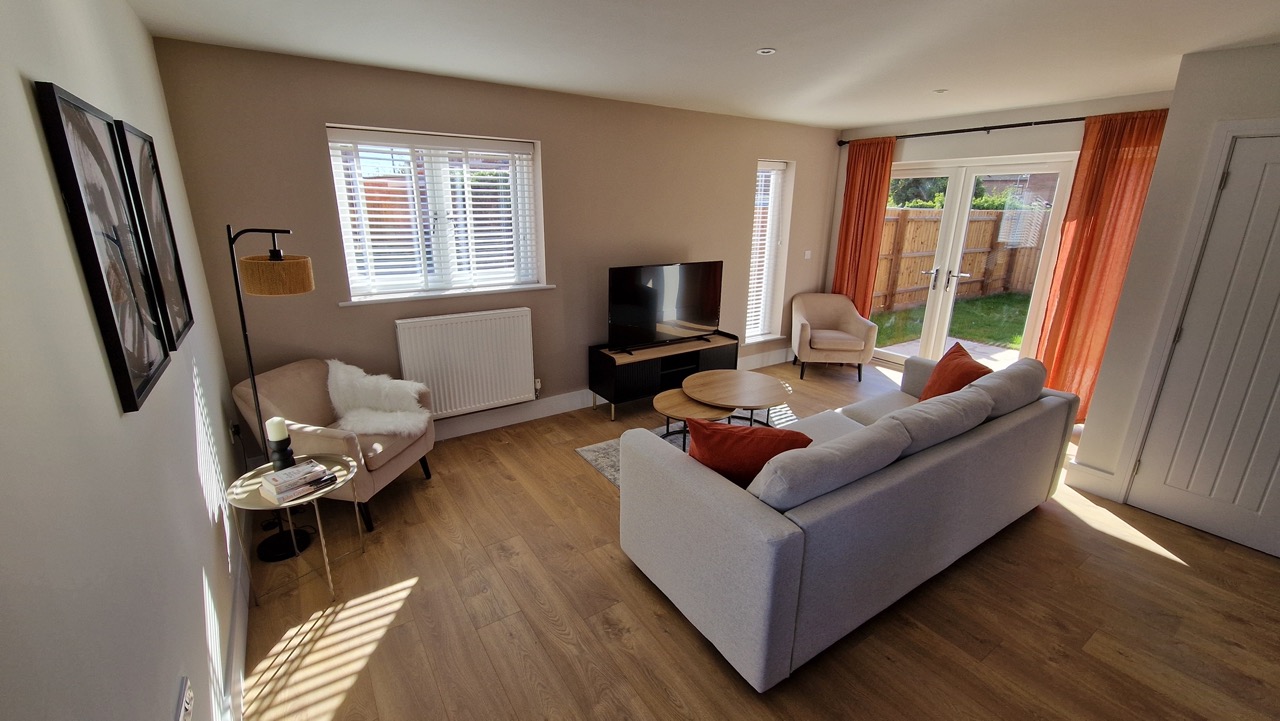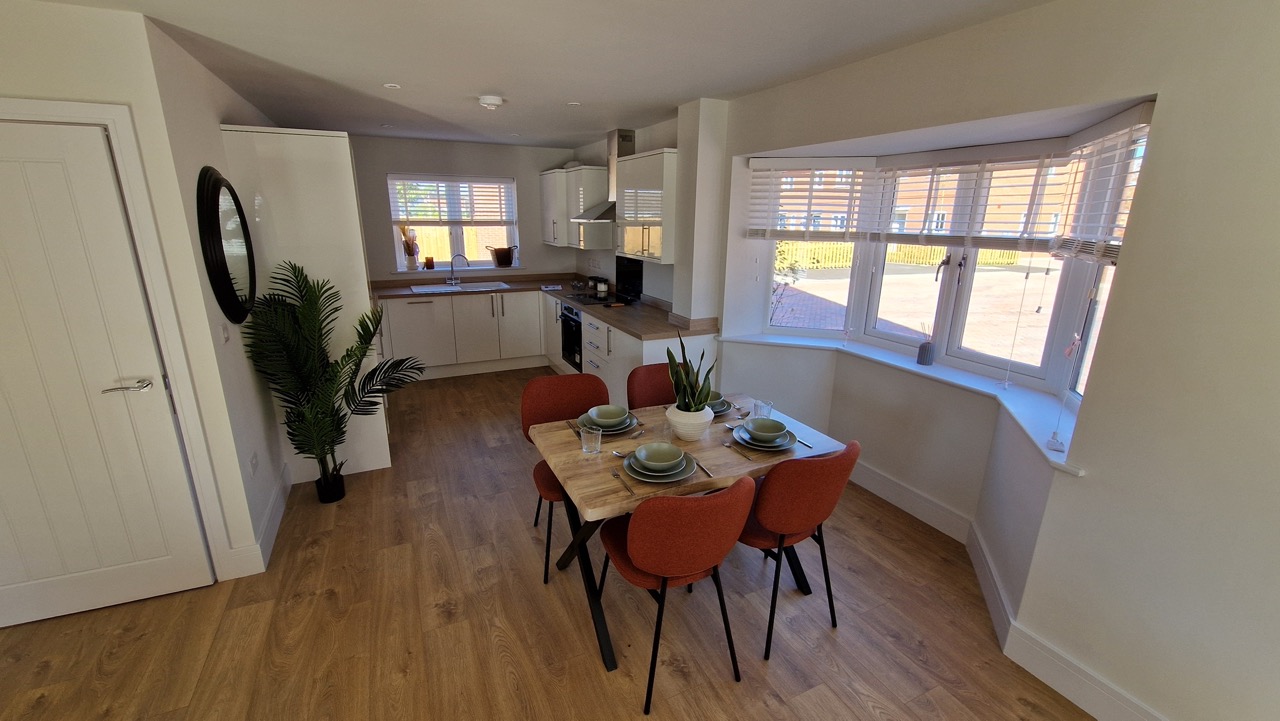Silver Street, Coningsby
William Saunders designed and delivered this new build residential project for a private developer at Silver St, Coningsby.
The scheme comprises 14 new build market properties, with a mix of terraced, semi-detached and detached 2 & 3 bedroom houses. The project encompassed RIBA stages 2-7 (concept design to completion.)
The site is located within the conservation area of Coningsby, adjacent to a Grade II listed building. The layout responds to the historical context and street scene and was developed following close collaboration with the local planning and conservation officers.
William Saunders acted as Architects, Civil & Structural Engineers and as Contract Administrator for the JCT contract.
© Wm Saunders Partnership LLP
Registered in England and Wales
Registered office OC308323 : Ossington Chambers, 6/8 Castle Gate, Newark, NG24 1AX.
Designed and Powered by Nettl of Newark & Redlime




