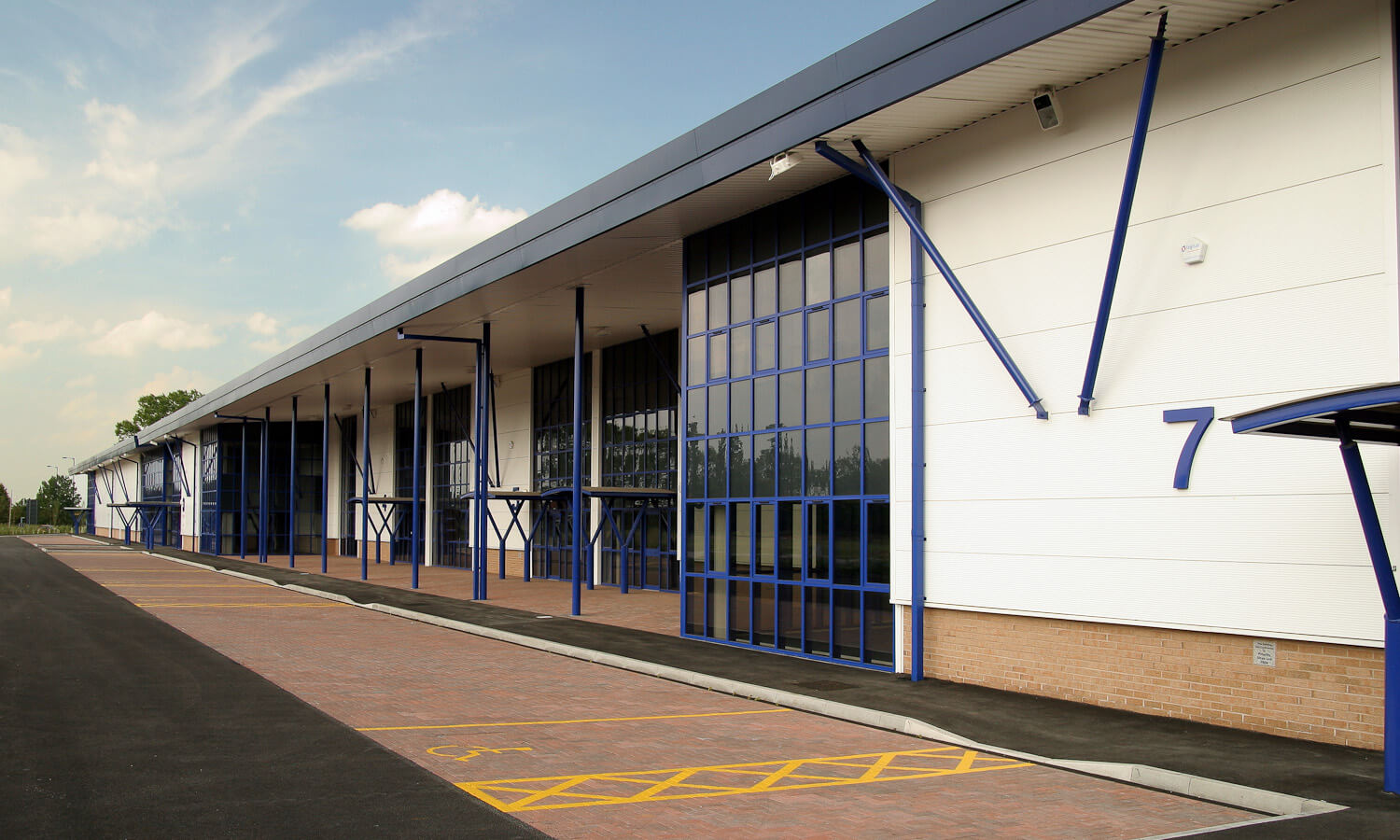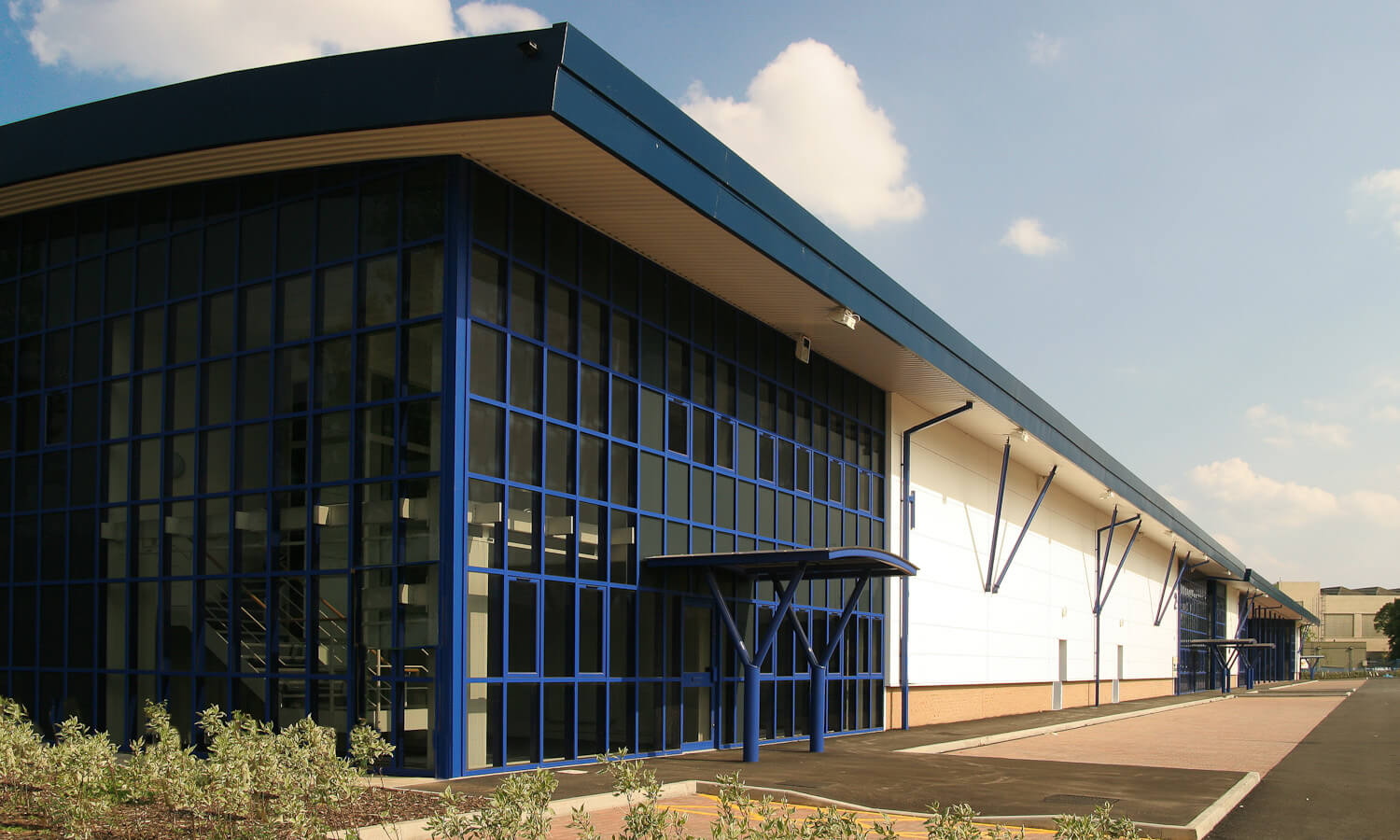Sky Park, Robin Hood Airport Doncaster
This project consisted of the construction of 53,500 square feet of high quality hybrid and industrial units on a brownfield site within the estate of Britain’s newest international airport, near to Doncaster, South Yorkshire.
Ten high quality buildings are arranged in three terraces with sizes ranging from 3,000 to 10,000 sq.ft. together with all associated external works and service infrastructure.
Some of the buildings were designed as pure industrial units inclusive of nominal office content with the remainder being ‘hybrid’ units which have a smaller ground floor workshop and 2 storey office accommodation along the frontage. The project as a whole achieved a ‘very good’ BREEAM rating.
William Saunders provided concept architectural and employer’s agent services on this project and were additionally appointed as Planning Supervisor and Clerk of Works.
© Wm Saunders Partnership LLP
Registered in England and Wales
Registered office OC308323 : Ossington Chambers, 6/8 Castle Gate, Newark, NG24 1AX.
Designed and Powered by Nettl of Newark & Redlime



