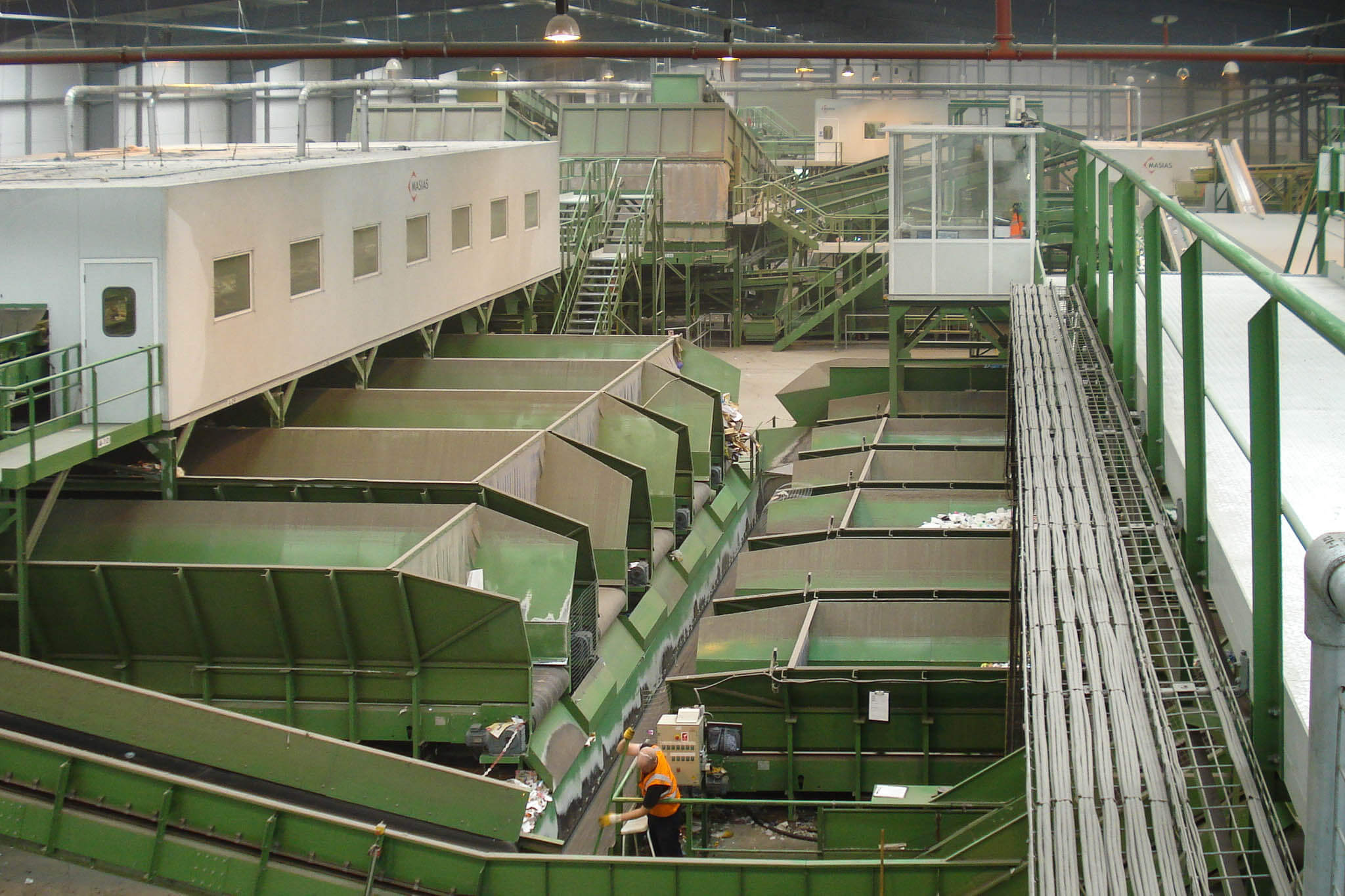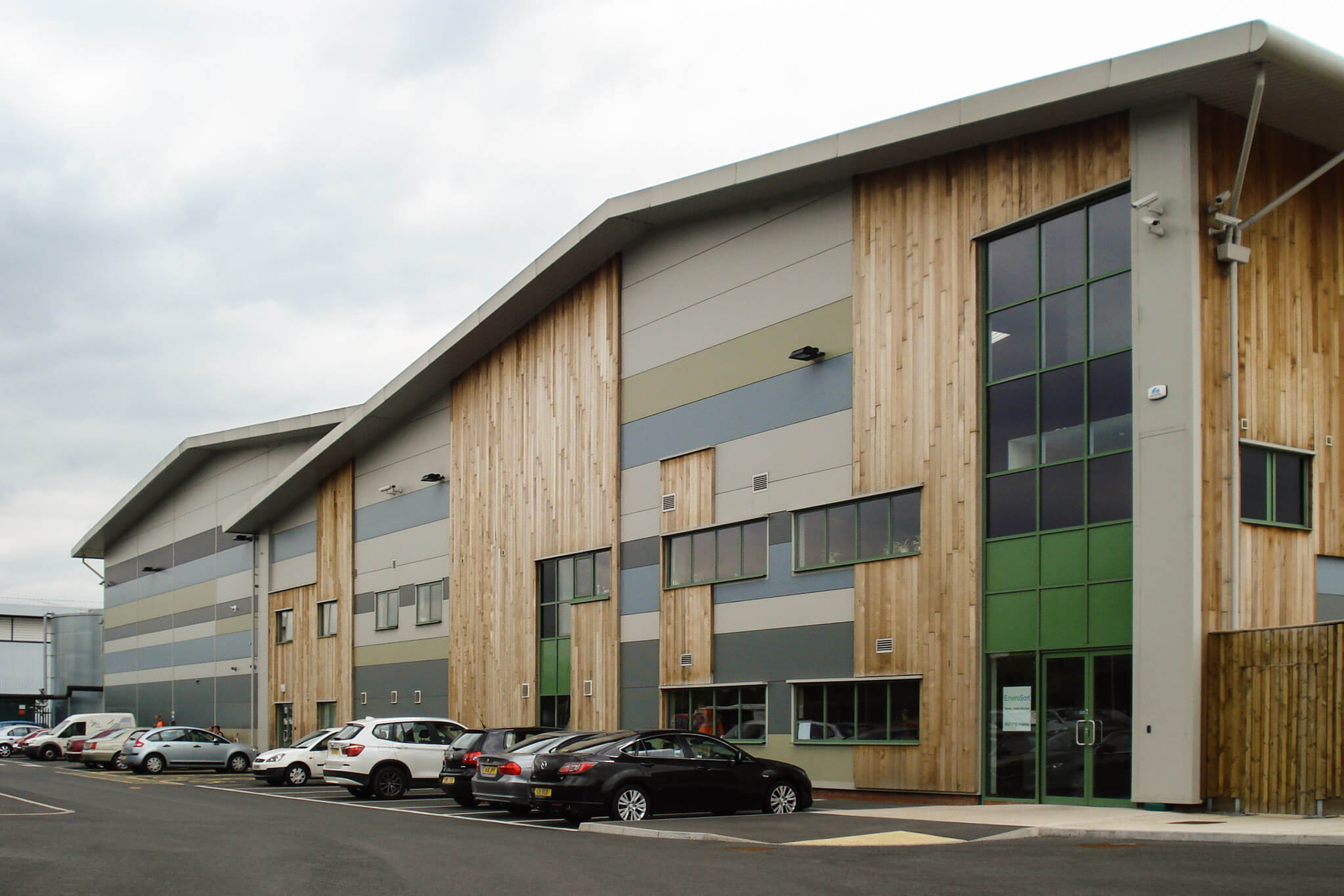Waste Sorting Facility, Norton
William Saunders was appointed to provide architectural services and to act as the design consultants to Encon Construction Ltd, to prepare drawings and documents for Planning /Building Regulation/construction purposes for a new commingled materials reclamation facility completed in 2010.
The main building is 7,750sq m in area with a staff and visitor car park at the front of the building accessed directly from Woodbury Lane. Ancillary accommodation is at the front of the building overlooking Woodbury Lane and comprises of offices and changing rooms but also includes a classroom/conference facility for visitors as well as a viewing area on the second floor overlooking the reclamation sorting hall.
The majority of the external walls are clad with coloured insulated steel composite panels in order to reduce the scale of the building, whilst parts of the office area are clad with Western Red Cedar. ‘Crawford Megadoors’ doors, 8 meters high to accommodate refuse vehicles can open and close at a speed of 600mm per second.
Roof lights provide significant natural daylighting to save energy, whilst a grey water recycling system for non-potable water uses has been installed to save water. Although located on an industrial site, the surrounding area is rural and care has therefore been taken to minimise the visual impact of the building within its environment with the use of landscaping, good quality materials and colour to the external envelope.
© Wm Saunders Partnership LLP
Registered in England and Wales
Registered office OC308323 : Ossington Chambers, 6/8 Castle Gate, Newark, NG24 1AX.
Designed and Powered by Nettl of Newark & Redlime



