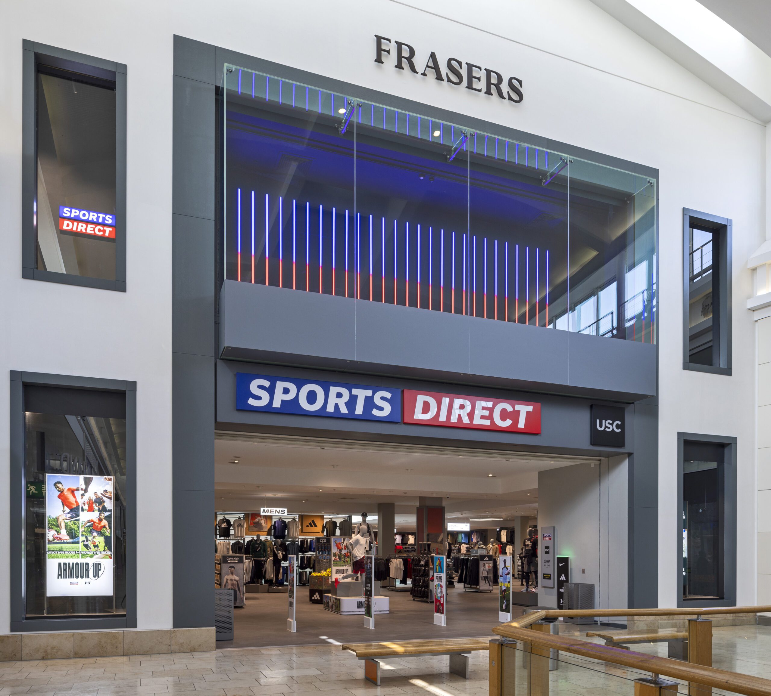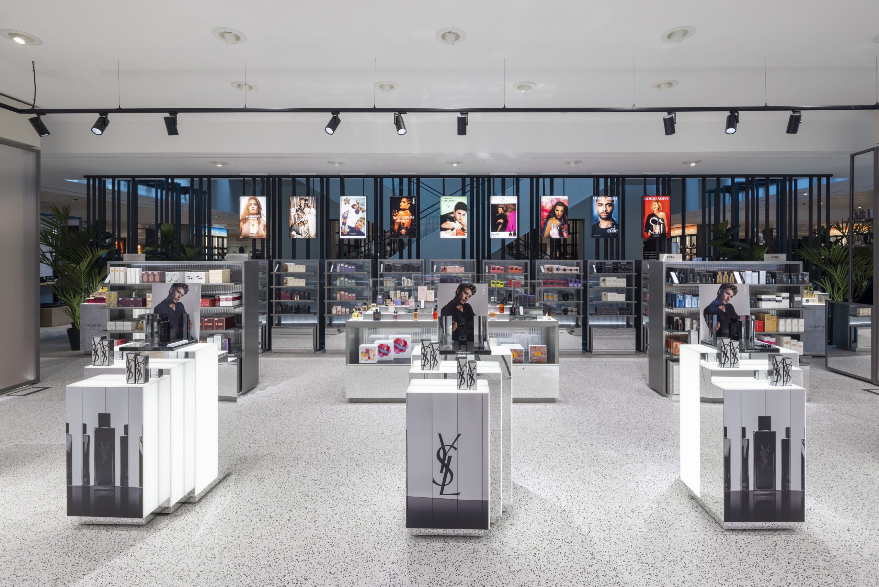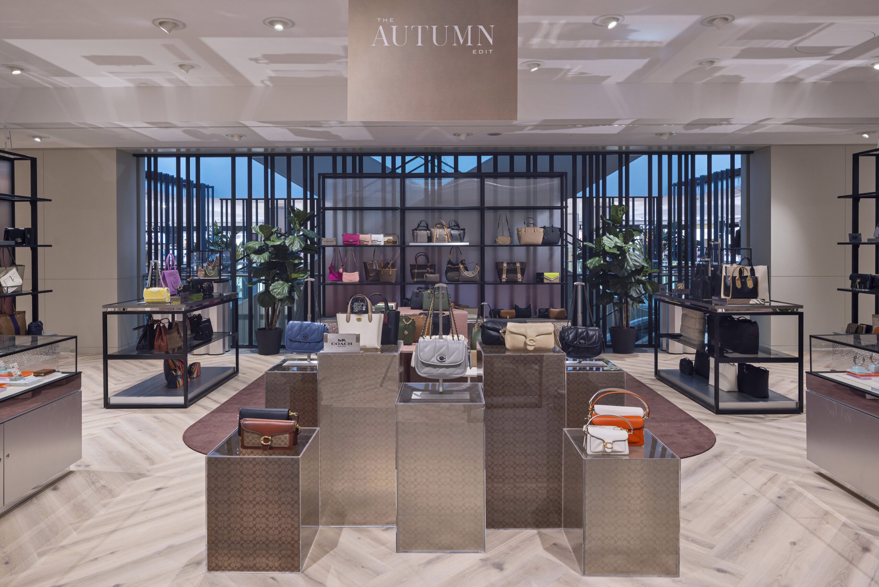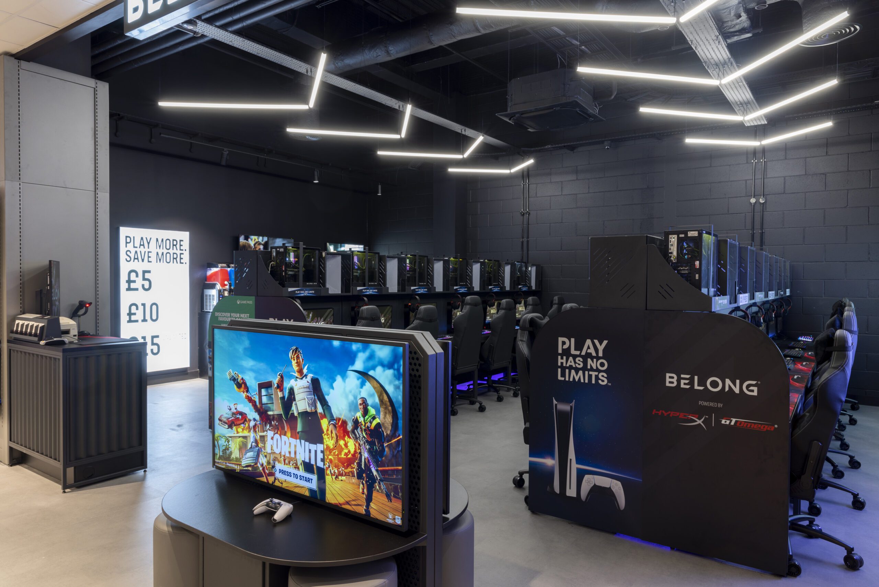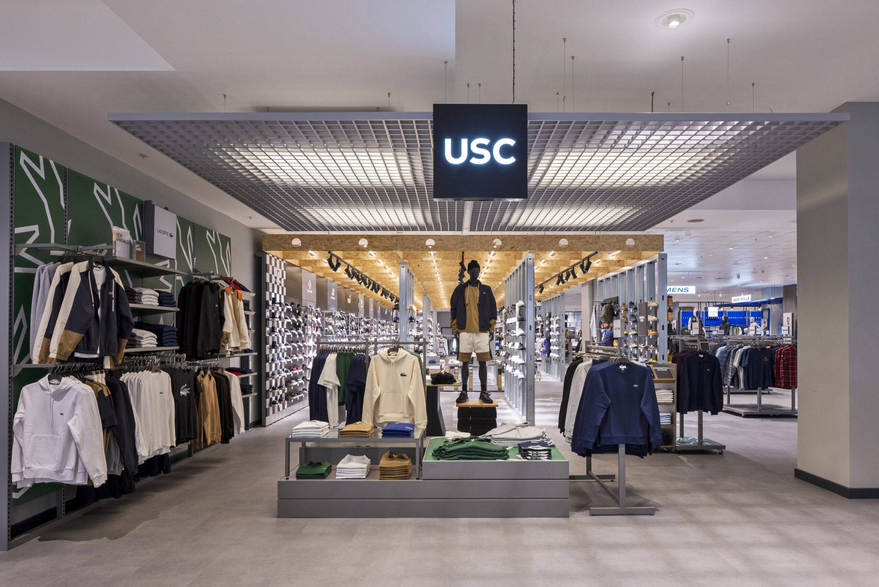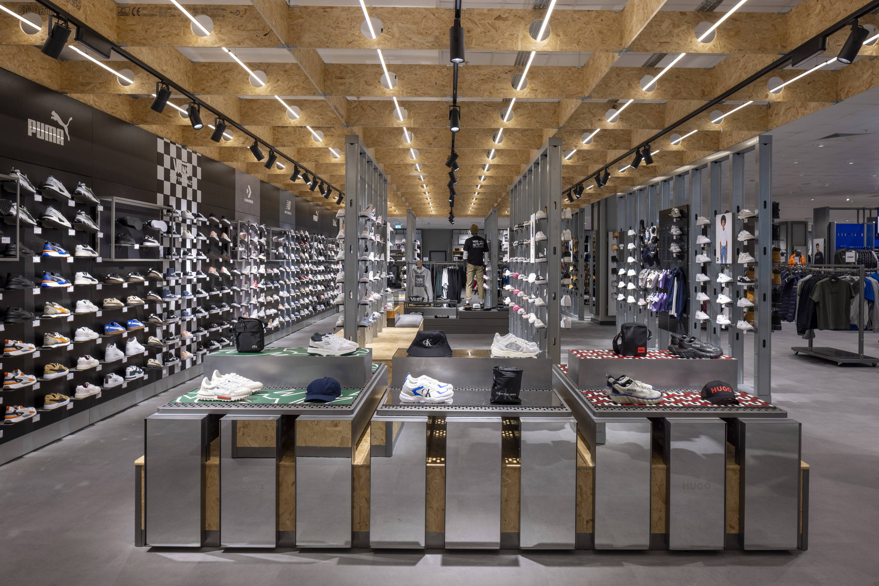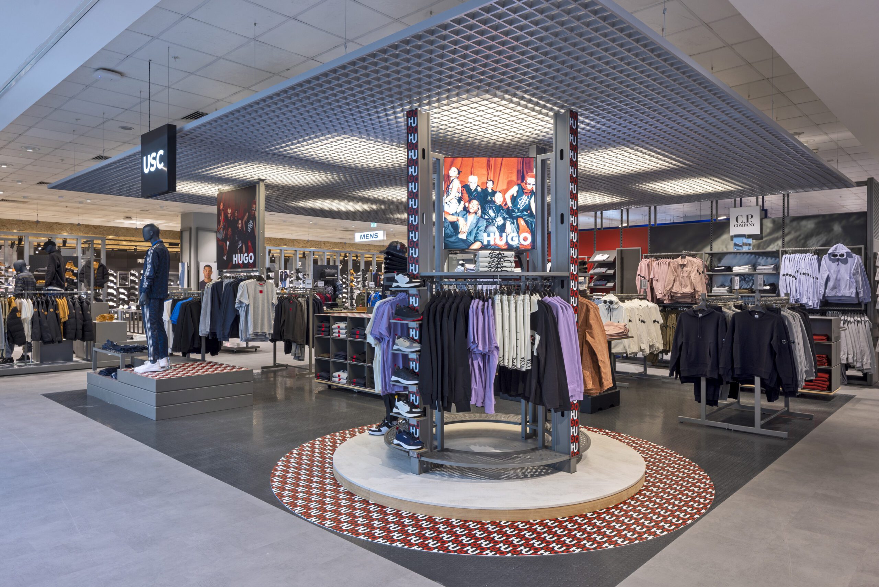Frasers, Norwich
William Saunders headed a multi-disciplinary team and provided Architect, Principal Designer, Cost Management and Architectural Project Manager Services for this project at Chantry Place, Norwich.
The scheme was a refit of a former House of Fraser, with a retail area of circa 102,500 sq ft over three retail floors. A further two floors form part of the scheme, providing escalator and lift circulation lobbies from the car park levels below.
The refit includes Frasers and Beauty trading on the lower Ground Floor, Sports Direct and USC on the Upper Ground Floor and Sports Direct, Evans, Game and Belong on the First Floor.
The scheme is an anchor store within Chantry Place and provides customers with an engaging retail space to meet, shop and explore in the heart of Norwich.
© Wm Saunders Partnership LLP
Registered in England and Wales
Registered office OC308323 : Ossington Chambers, 6/8 Castle Gate, Newark, NG24 1AX.
Designed and Powered by Nettl of Newark & Redlime

