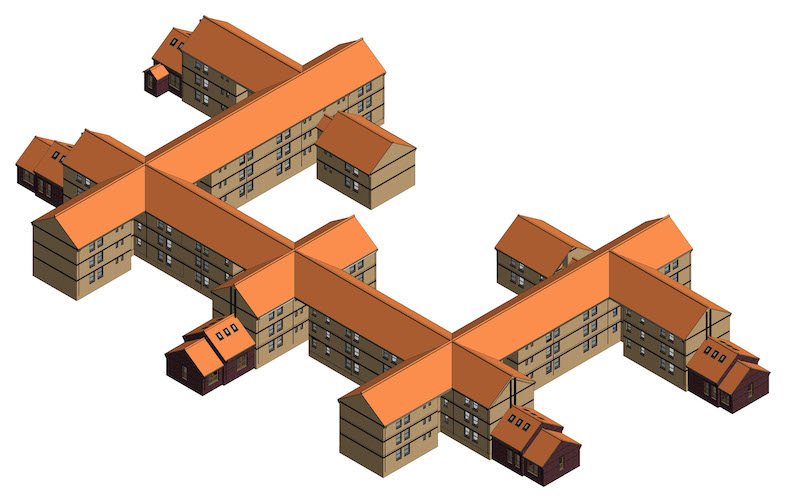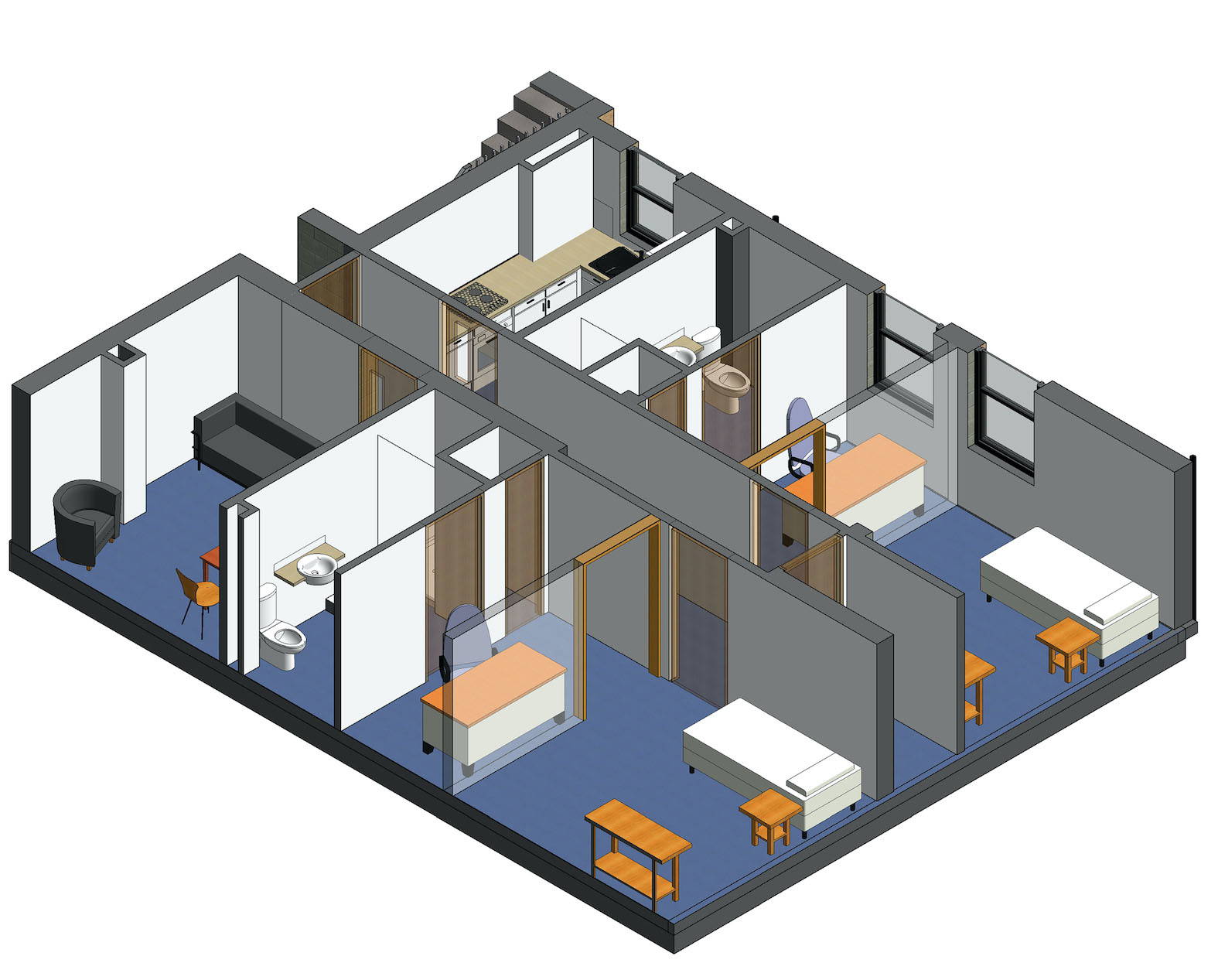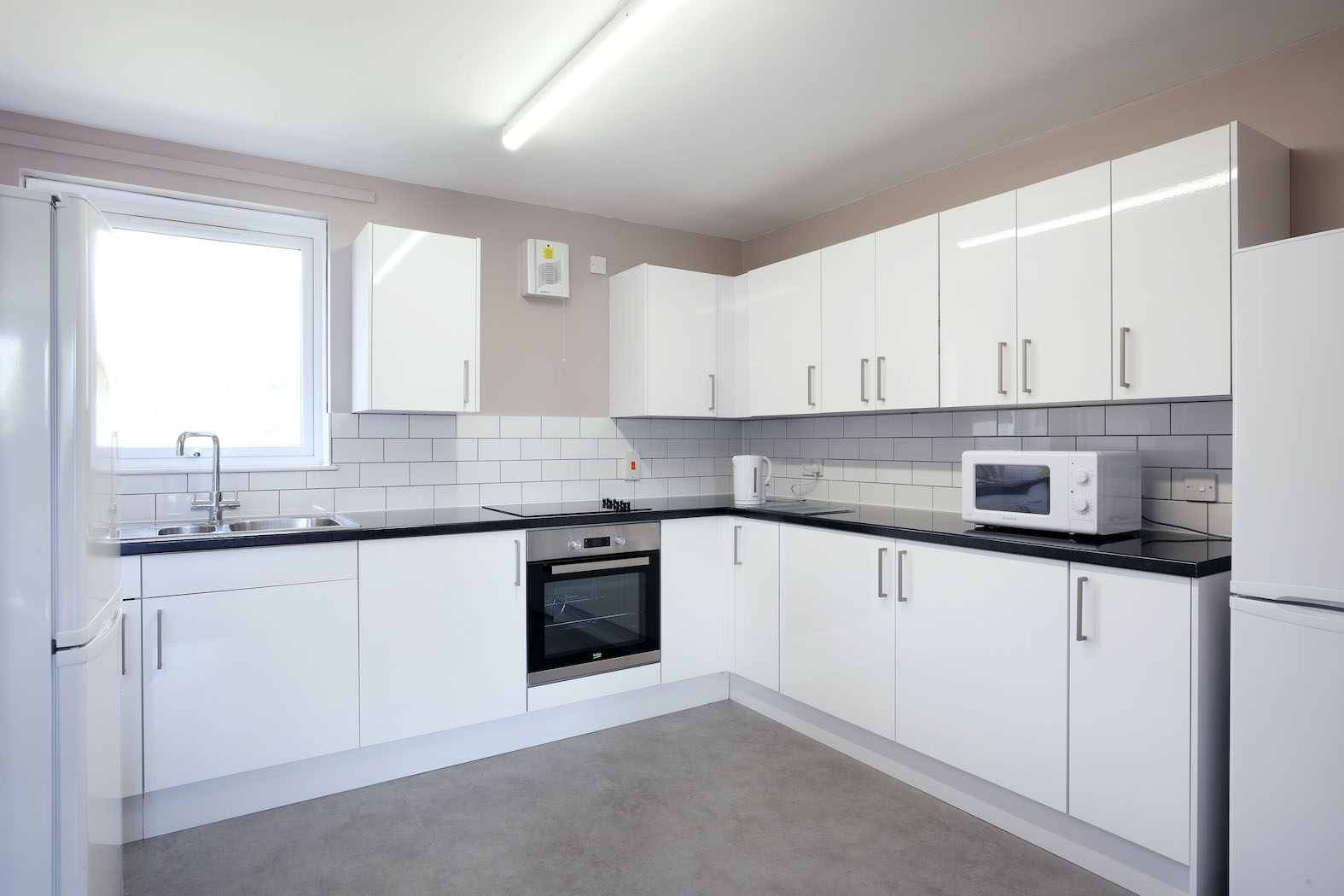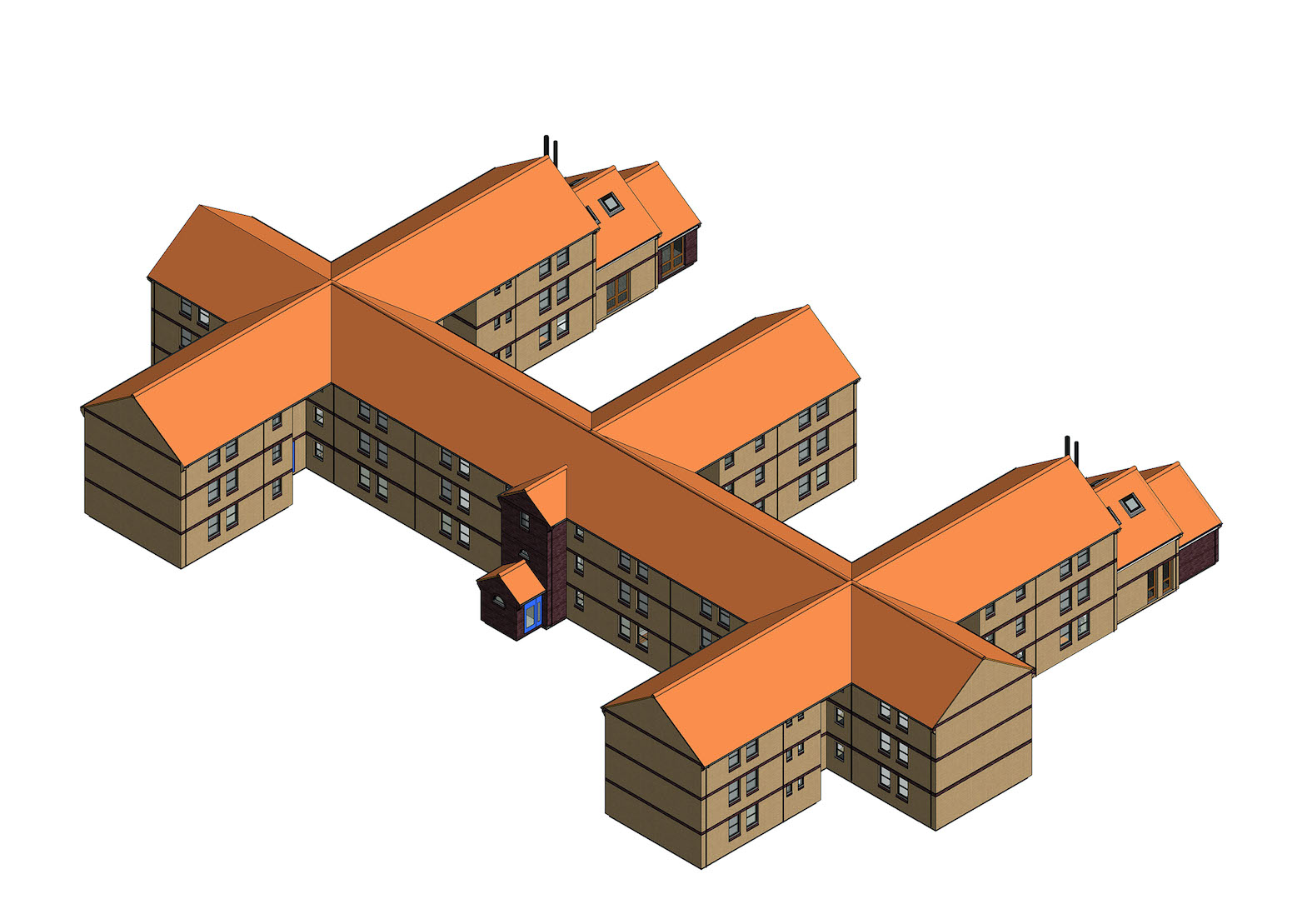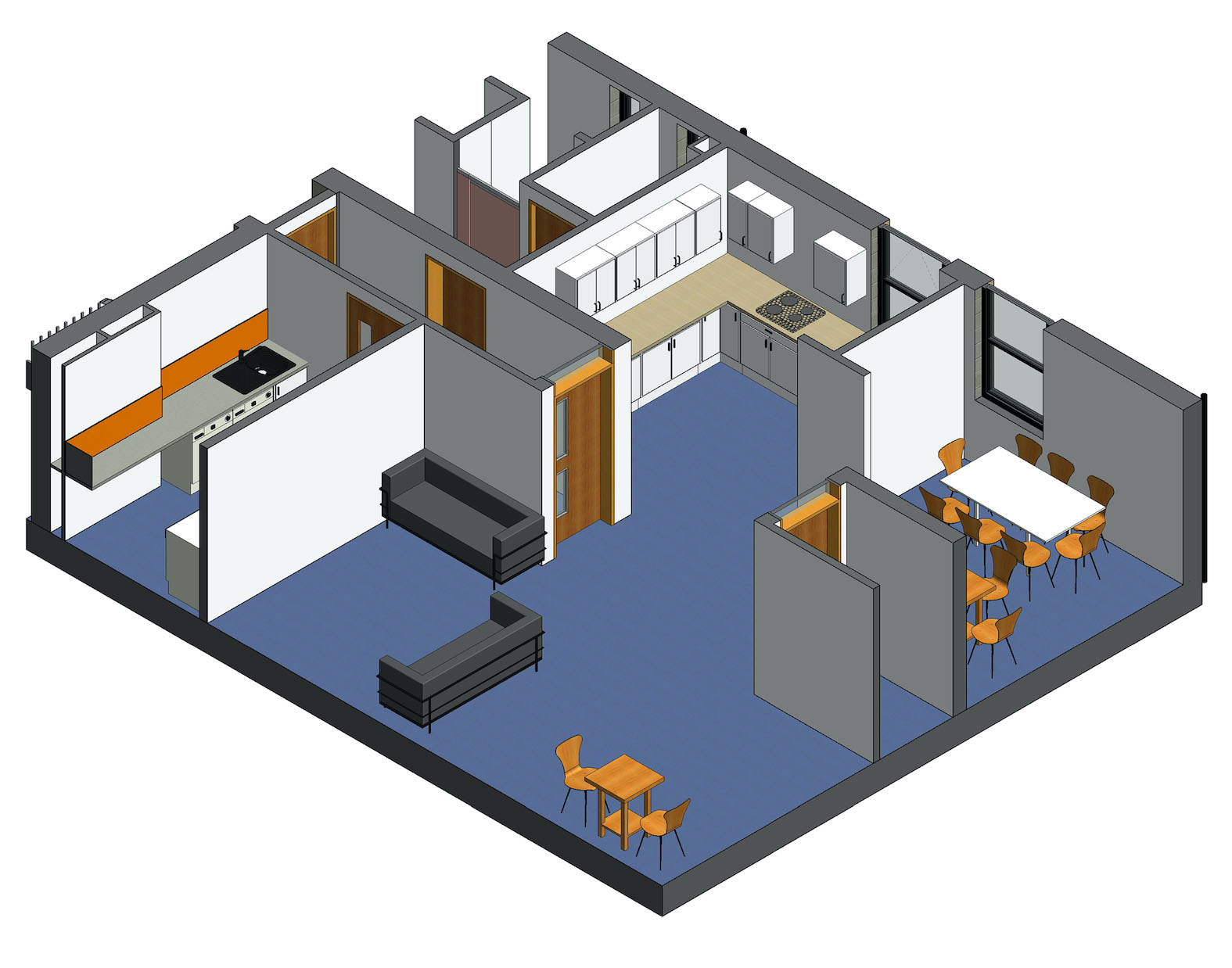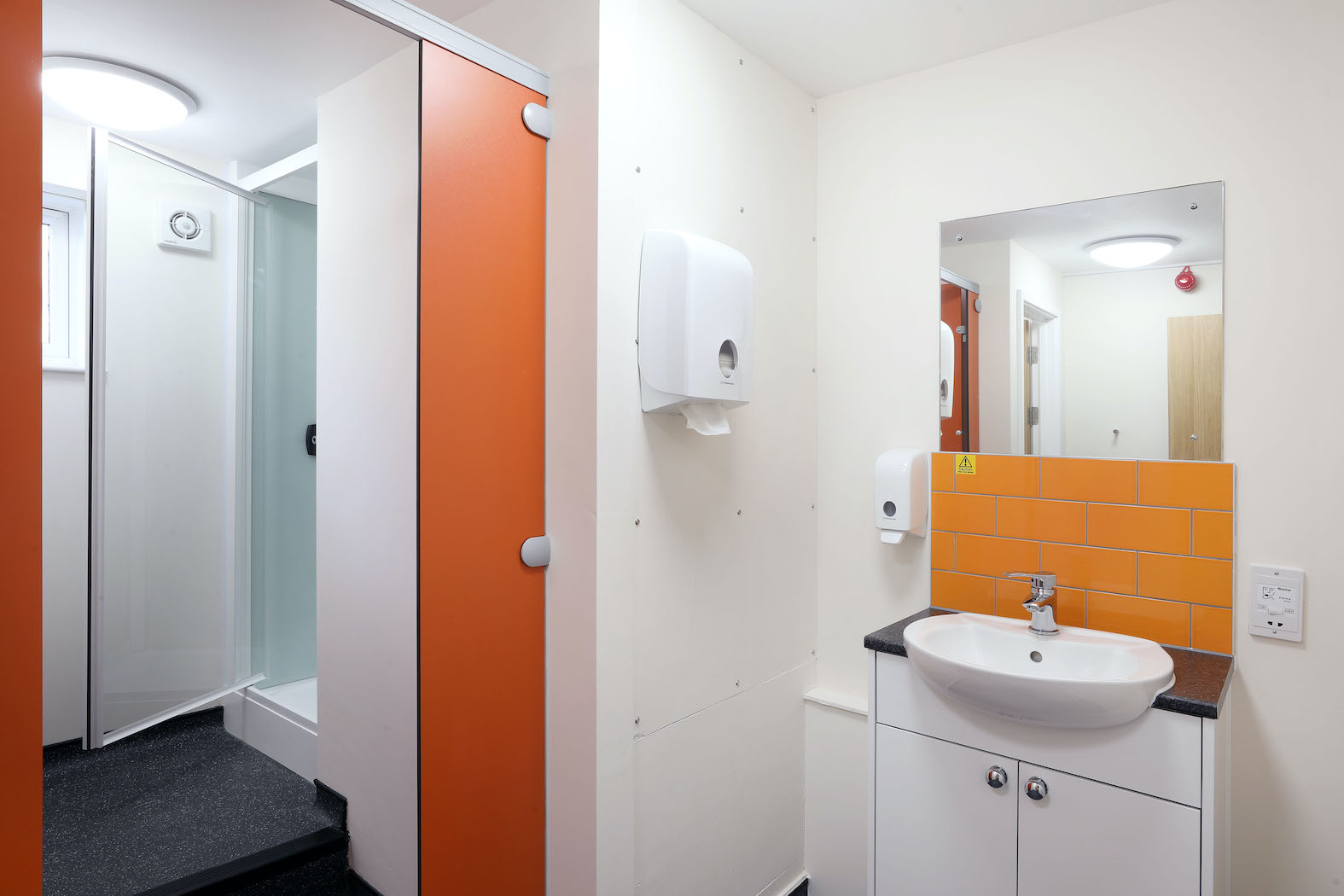Waterbeach Accommodation
This project involved the refurbishment of 2 existing pavilion style 1990s barracks buildings on the former Waterbeach Barracks and Airfield site. This created 27 residential dwellings comprising 235 bedrooms in total for staff of Papworth Hospital NHS Trust.
As part of the design process we carried out a thorough conditions survey of each building and collated findings into a comprehensive schedule of repairs to be incorporated into the proposed refurbishment works.
To improve the comfort and thermal performance of the flats we upgraded the windows and roof insulation and improved the acoustic separation between spaces.
The scheme was developed in phases to enable Papworth to occupy sets of flats as they were completed. The construction progressed efficiently and considerately with no delays, damages or complaints.
© Wm Saunders Partnership LLP
Registered in England and Wales
Registered office OC308323 : Ossington Chambers, 6/8 Castle Gate, Newark, NG24 1AX.
Designed and Powered by Nettl of Newark & Redlime

